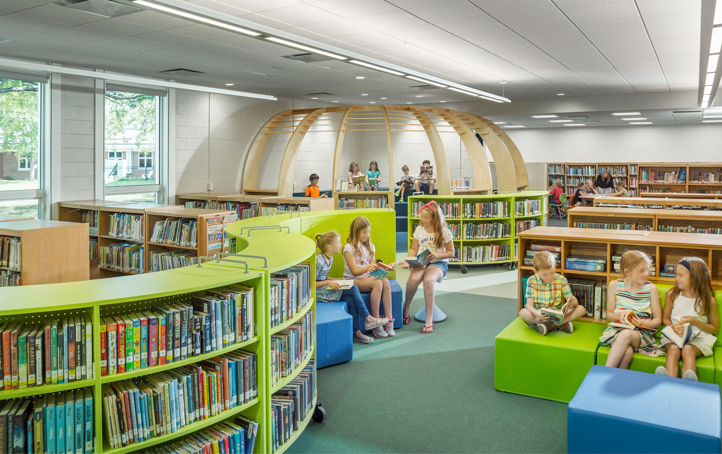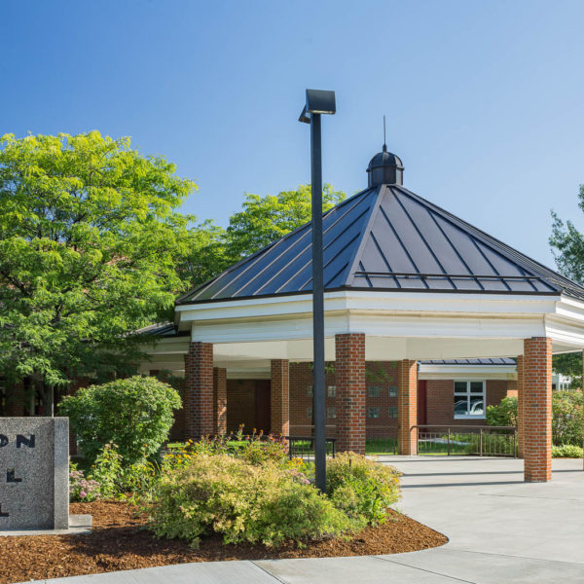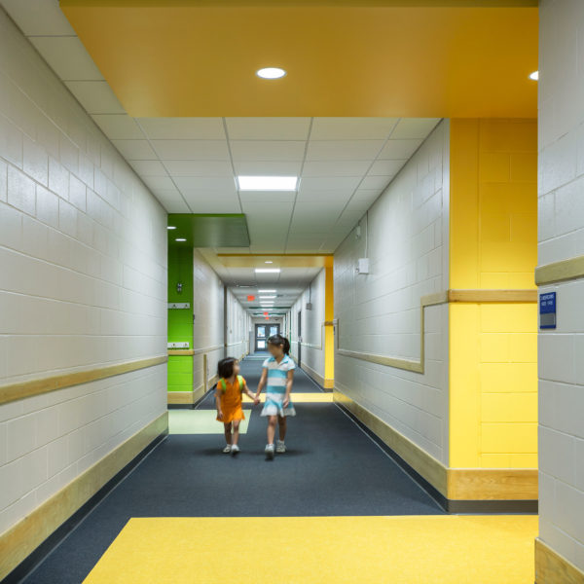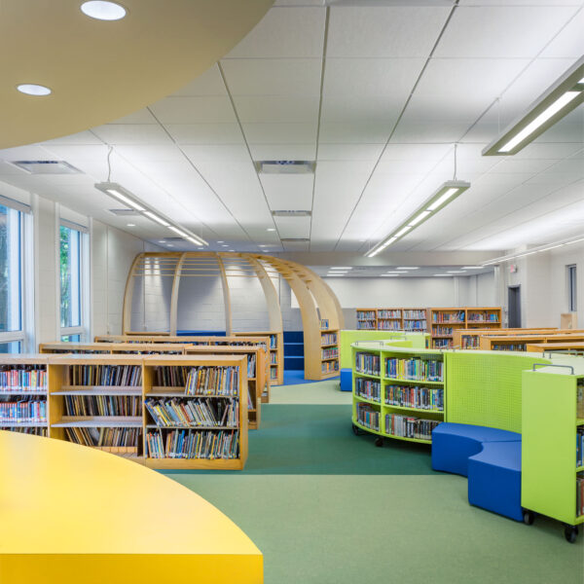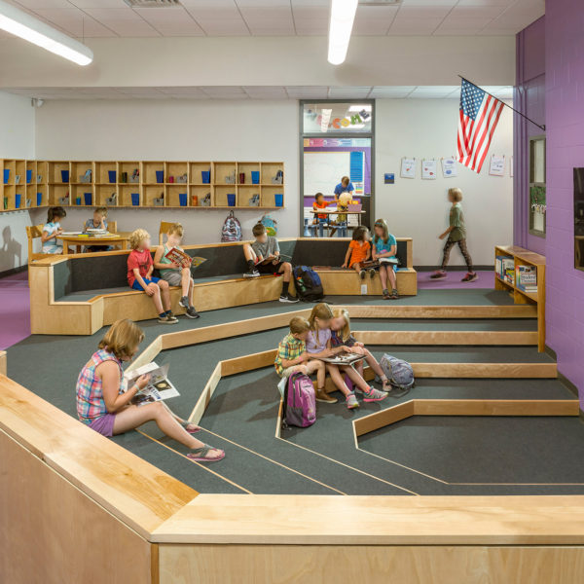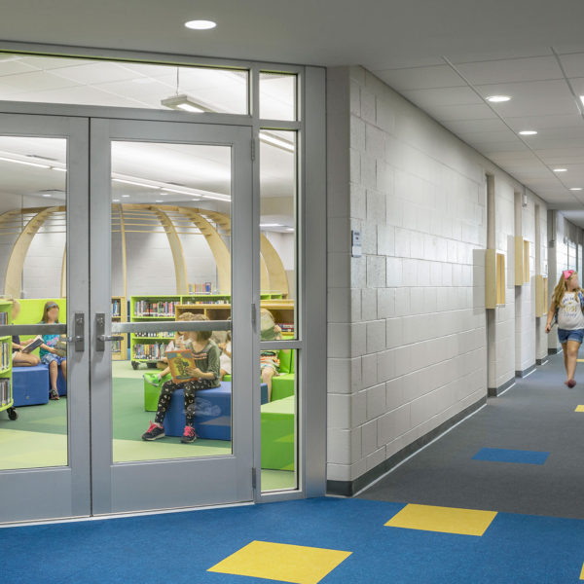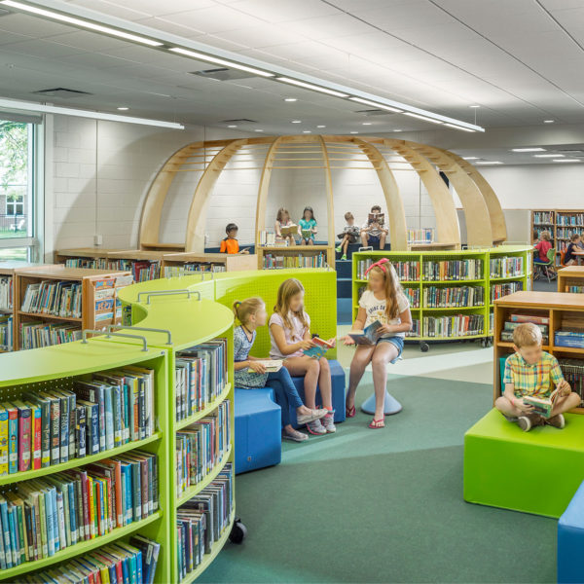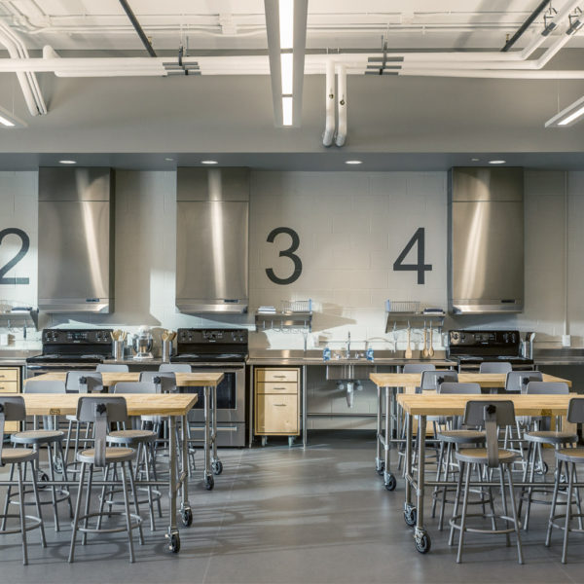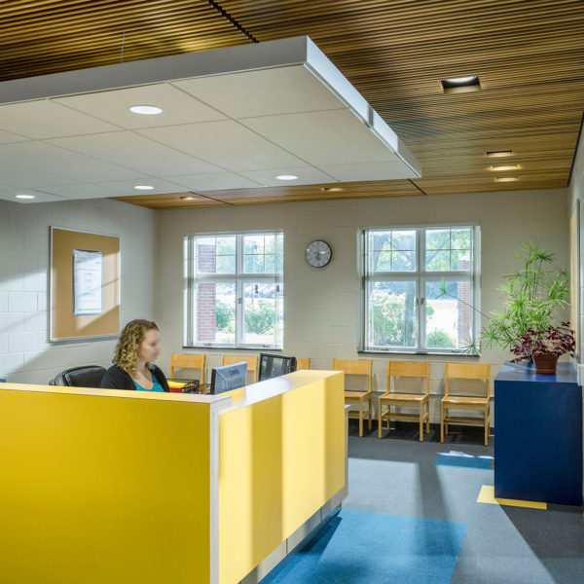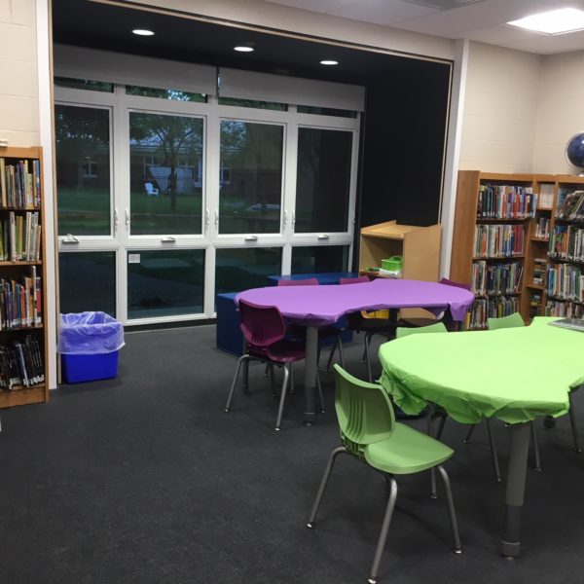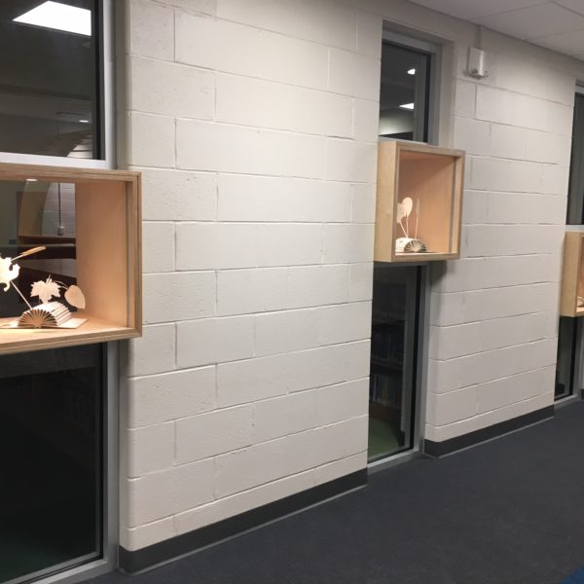Project Description:
Constructed in 5 stages over the course of 42 years, beginning in 1949, the 145,000 SF Williston Central School building includes a unique and diverse array of building materials and concepts. Except for a single section, built in 1969, the school is one-story slab on grade construction. Understanding the various phases and styles of construction was a critical step in creating a schedule and budget for the restoration of this school. Phasing and maintaining close communication with the owner were critical to ensuring the safety of faculty and students as the building remained operational throughout construction.
The Williston Central School Renovation project was completed in 6 phases, much of which included work to the building’s structure following years of deferred maintenance. This project brought the 70-year-old building into compliance with current Vermont codes. The scope of work included new wall and roof insulation, new windows and roofing, an upgraded HVAC system, new plumbing fixtures, replacement of finishes, installation of a sprinkler system and miscellaneous site improvements. Some smaller areas, including the library, underwent design changes to modernize them.
The project was completed summer of 2018. Immediate benefits were apparent as a result of the improved mechanical, electrical, and refrigeration systems, as well as the efficiency of the building envelope.
Project Details
Williston, Vermont Owner:Williston School District Architect/Engineer:
TruexCullins
