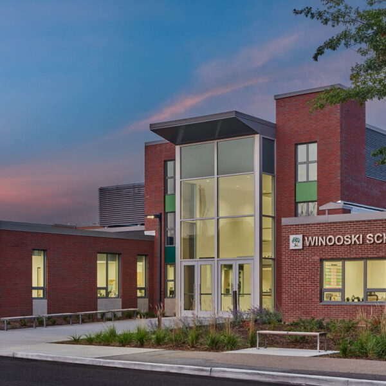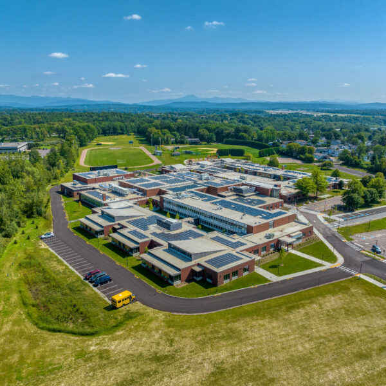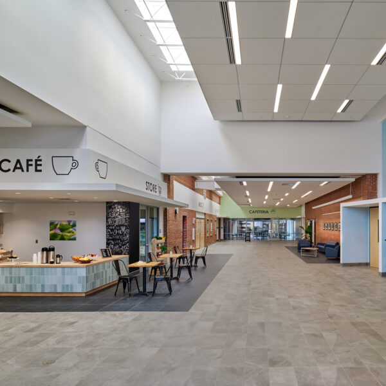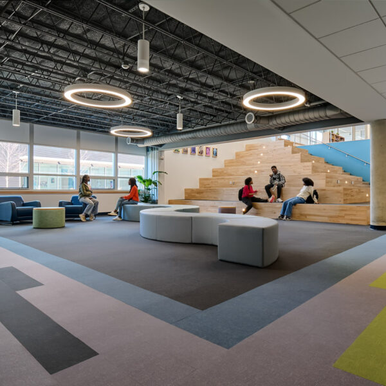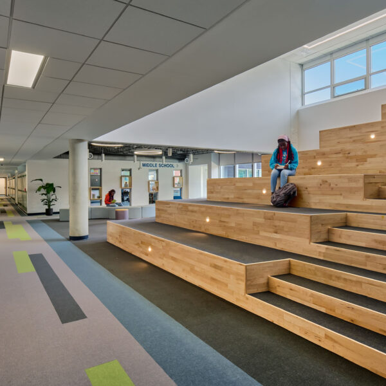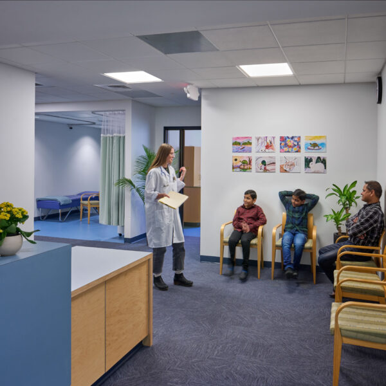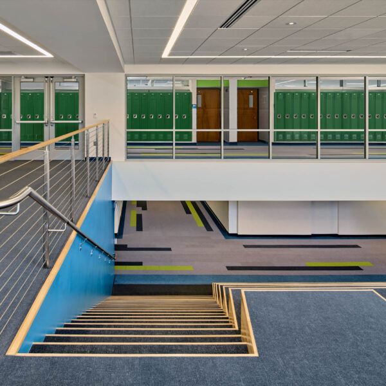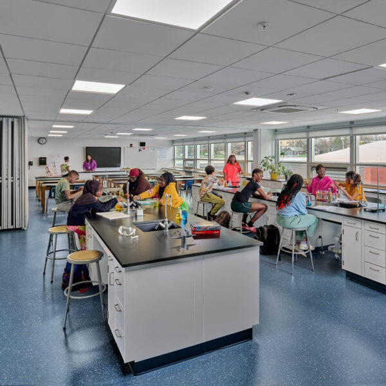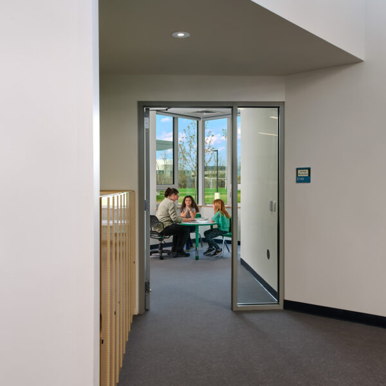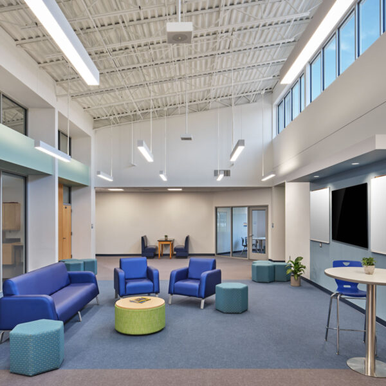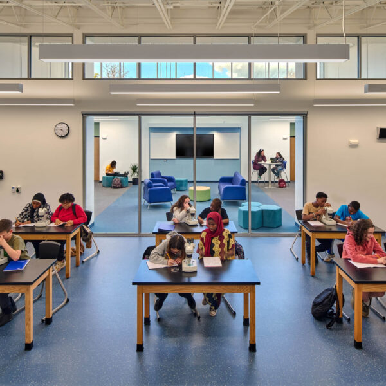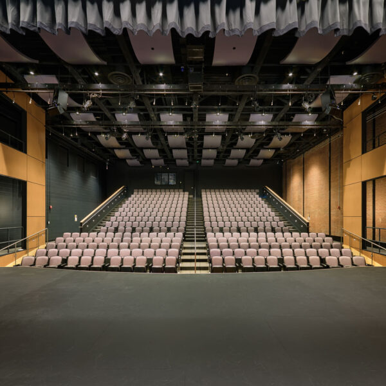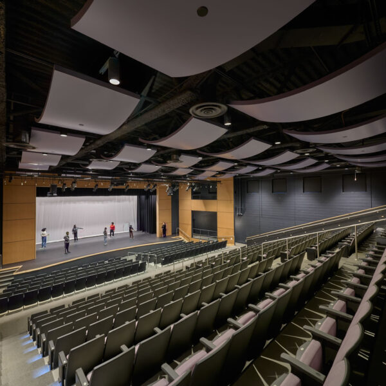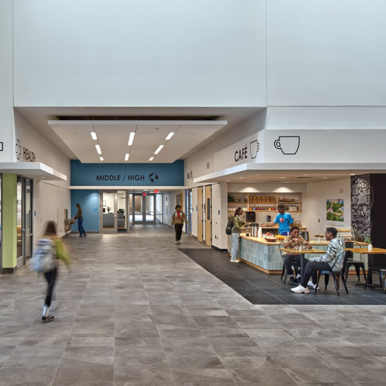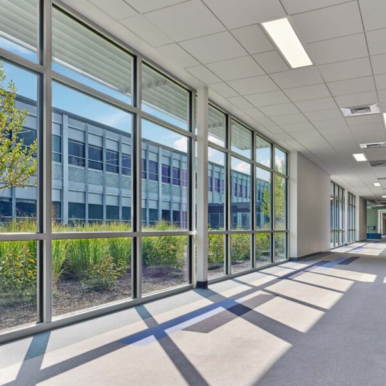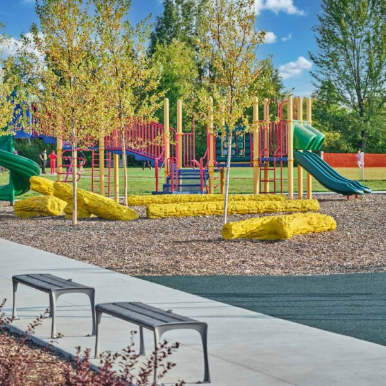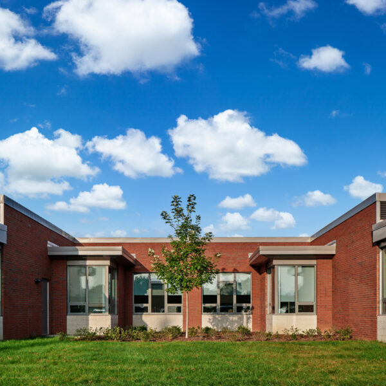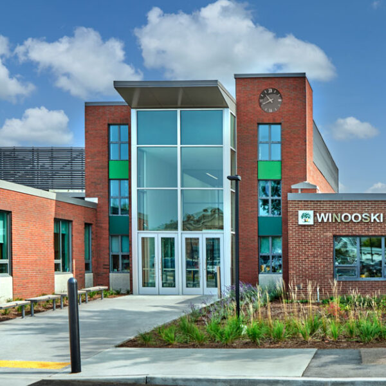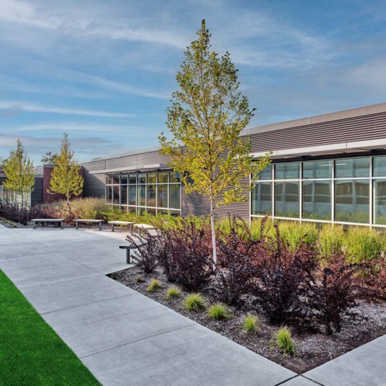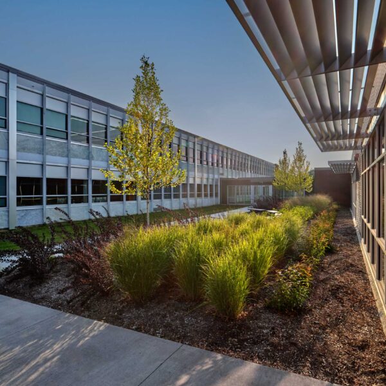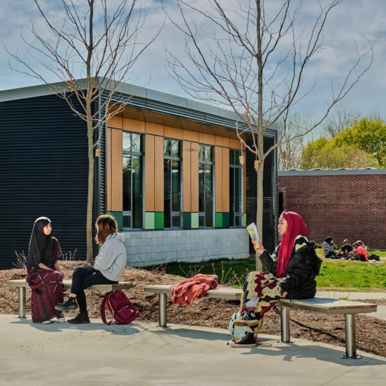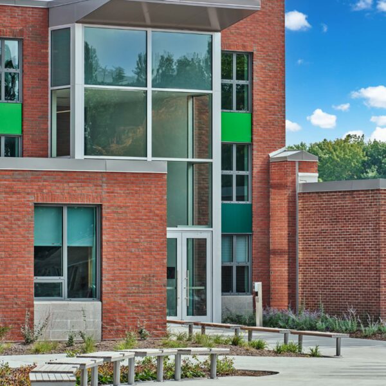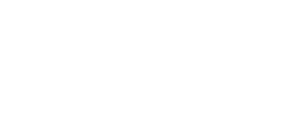Project Description:
The $54M Winooski School District project involved renovating 145,000 SF of the existing educational facility (Pre-K through 12) and a 70,000 SF expansion. This revitalization project serves the fastest-growing student population in Vermont and boasts 21st-century modernized learning environments. Additions include a new gym, expanded student services, and a new entry featuring a cafe and a community services center (medical and dental) for students and the community.
Renovations included programming changes needed to update the school’s infrastructure to modern educational standards, consolidating student services, re-roofing, athletic field changes/relocations, and providing nearly total replacement of mechanical, electrical, and plumbing systems.
With the most extensive rooftop solar array in any Vermont school and a geothermal heating/cooling system, the District’s commitment to sustainability is a remarkable step forward. It will be a model to follow as our state upgrades its educational institutions.
Project Details
Winooski, VT Owner:Winooski School District Architect/Engineer:
TrueXCullins

