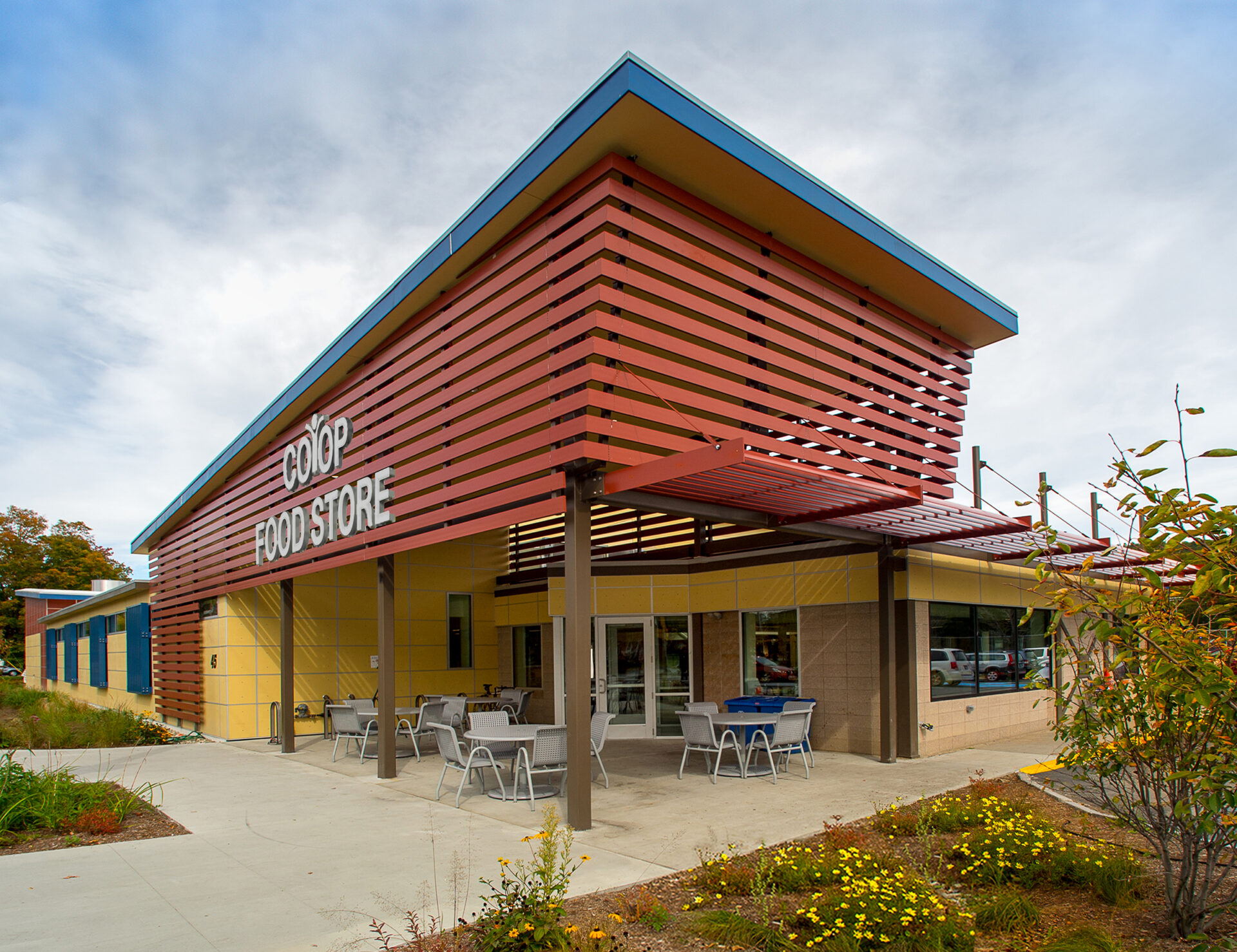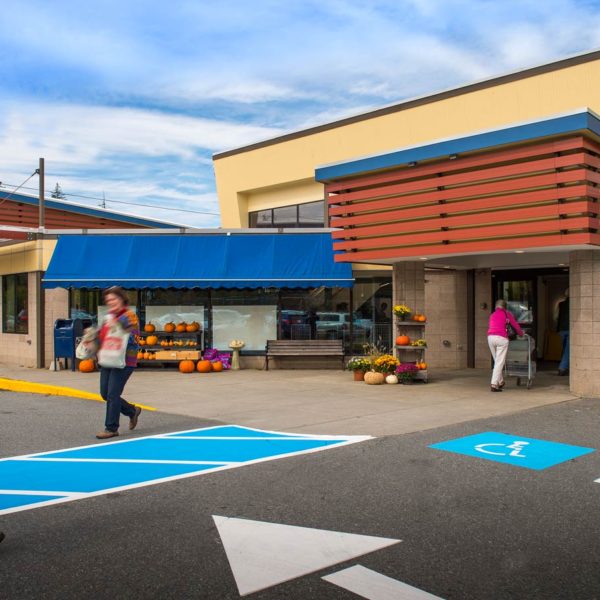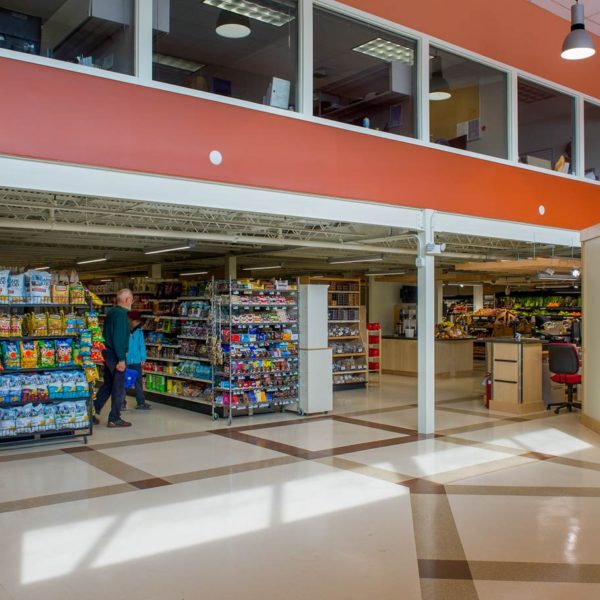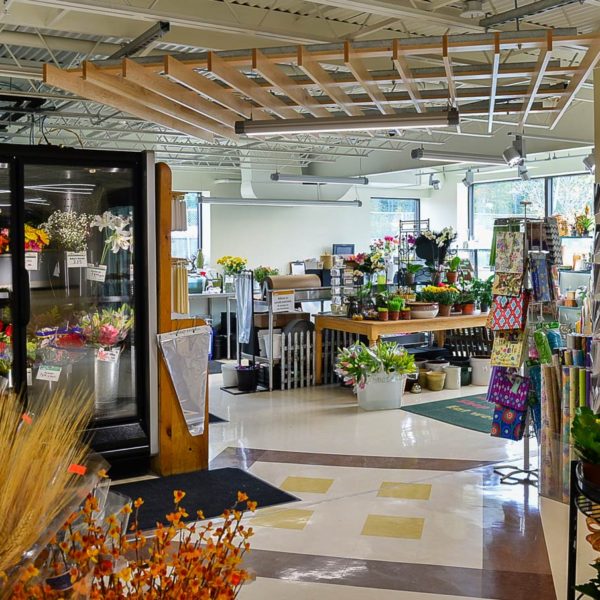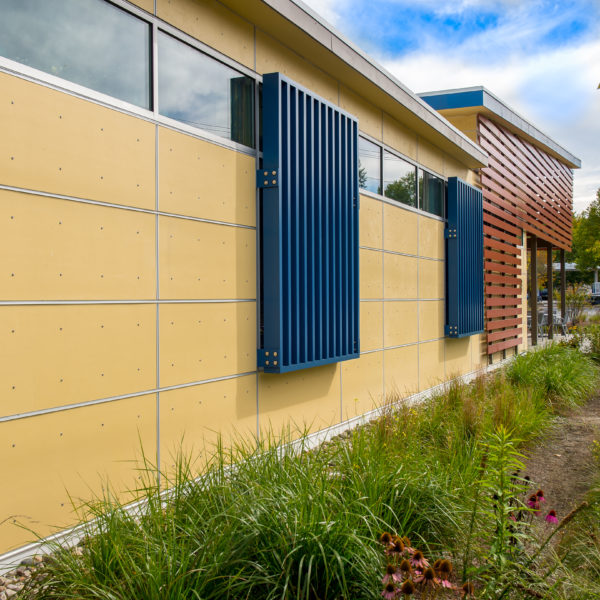Project Description:
The Hanover Co-op project involved a full remodel of the existing flagship store, including new-highly efficient fixtures, updating the heating and cooling systems, improving the traffic flow, upgrading structural components, improving the overall appearance and adding a 2,600 sf addition with inviting canopy-style entrance.
Special care was taken by the construction team as construction started in the fall and continued through the winter months. Five phases were carefully coordinated by ReArch to accomplish the buildout while the Co-op remained fully operational to both the staff, as well as the general public.
Project Details
Hanover, N.H. Owner:Hanover Co-op Architect/Engineer:
Studio Nexus Architects
