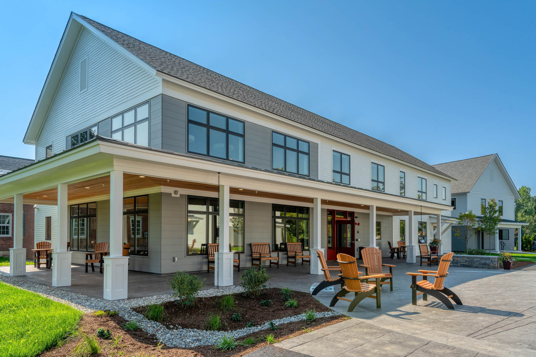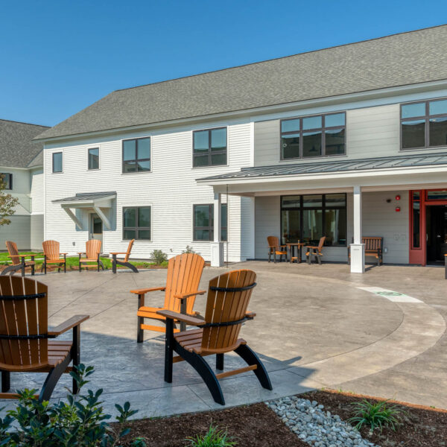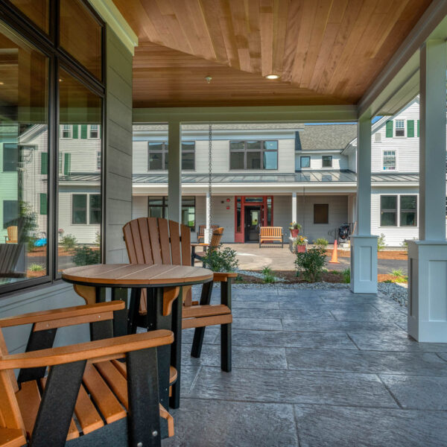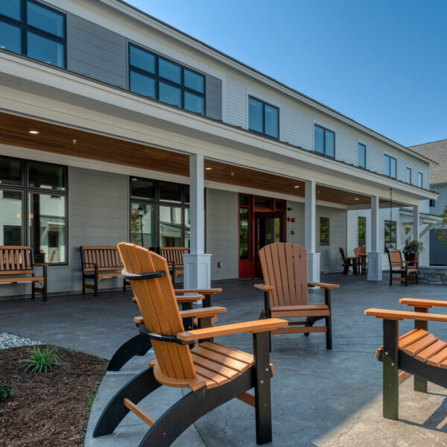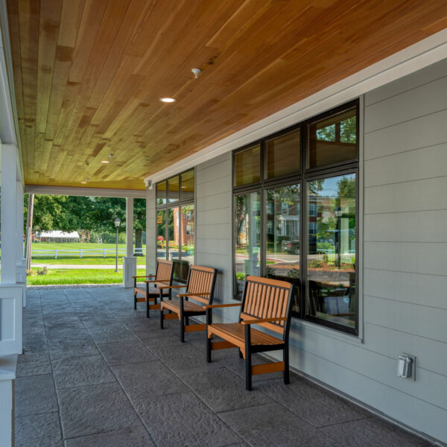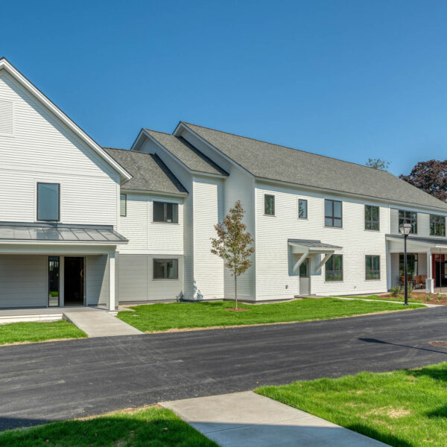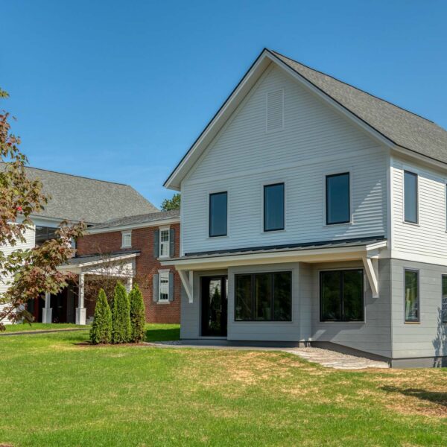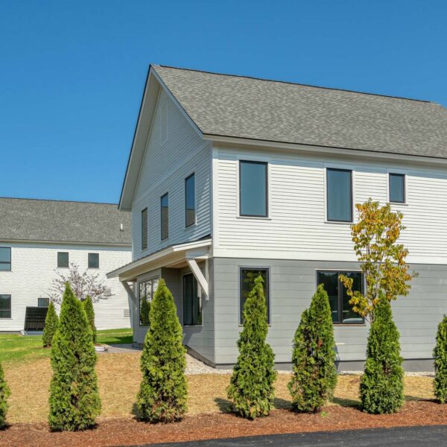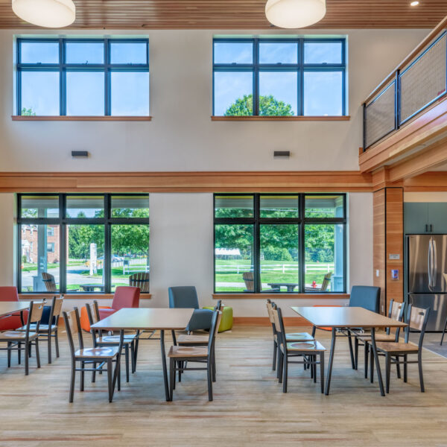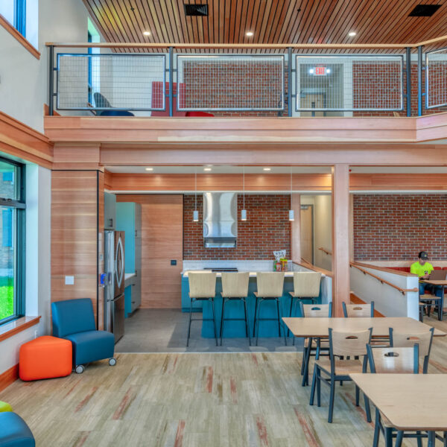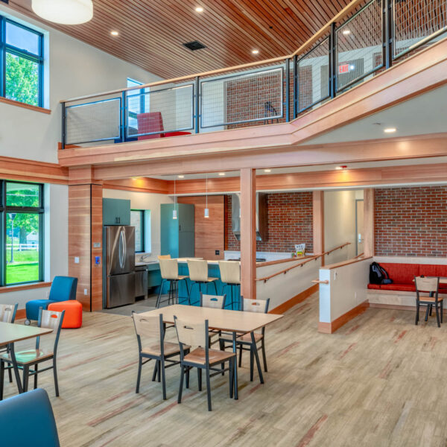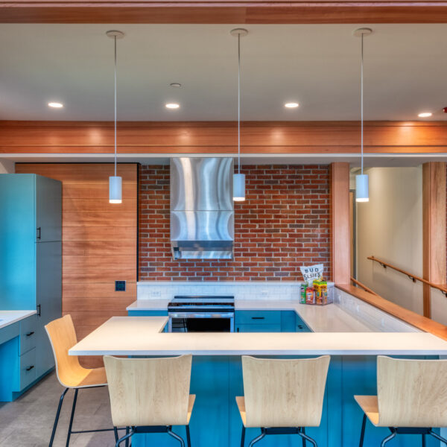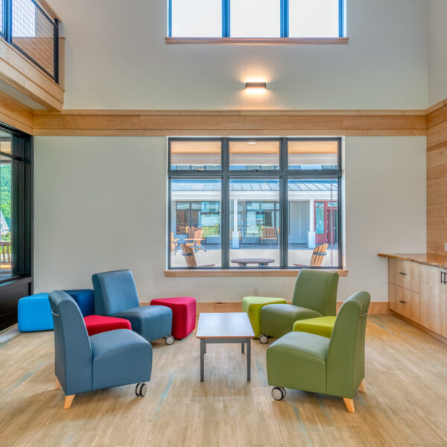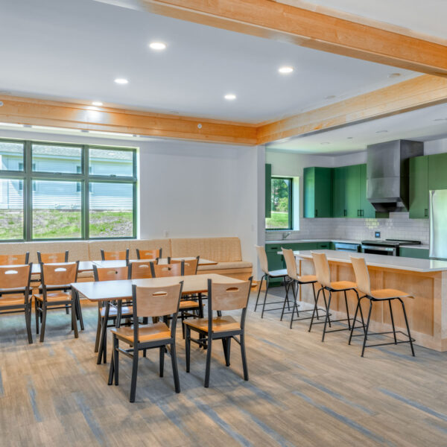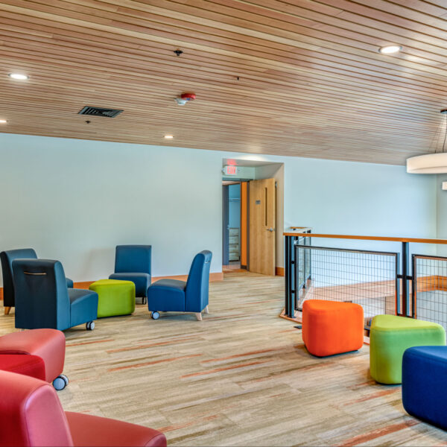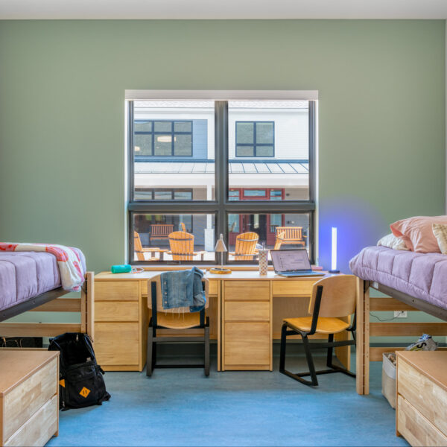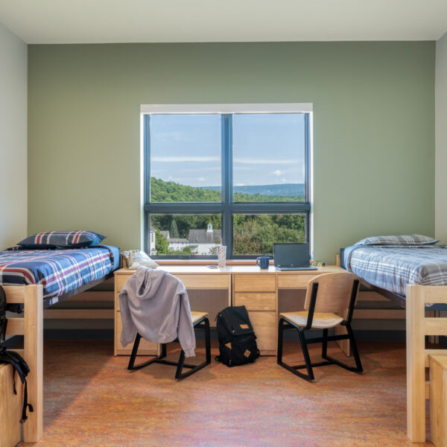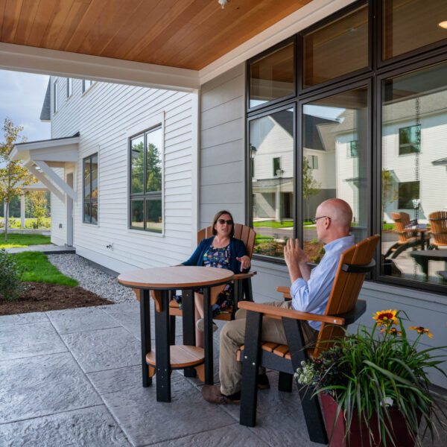Project Description:
The KUA project involved renovating and substantially expanding campus housing for students and faculty. Kilton Hall was expanded to provide two 3-bedroom faculty apartments and the addition of the Howe Dewdney Dorm, which includes 19 additional dorm beds and a common area. The outdated section of Welch Hall was demolished, making way for an addition that consists of a 3-bedroom faculty residence, 18 additional dorm rooms, and a new communal space that includes a full kitchen, dining area, and entertainment space.
Dedicated to equity, inclusion, and environmental stewardship, KUA aims to create functional and comfortable living spaces while fostering community through inviting indoor and outdoor gathering areas. A new stamped concrete patio featuring a compass serves as a convenient link between the two buildings.
The renovations emphasize energy efficiency, incorporating a geothermal heating and cooling system to support KUA’s commitment to a greener, more sustainable future.
Project Details
Vermont Integrated Architecture P.C.
