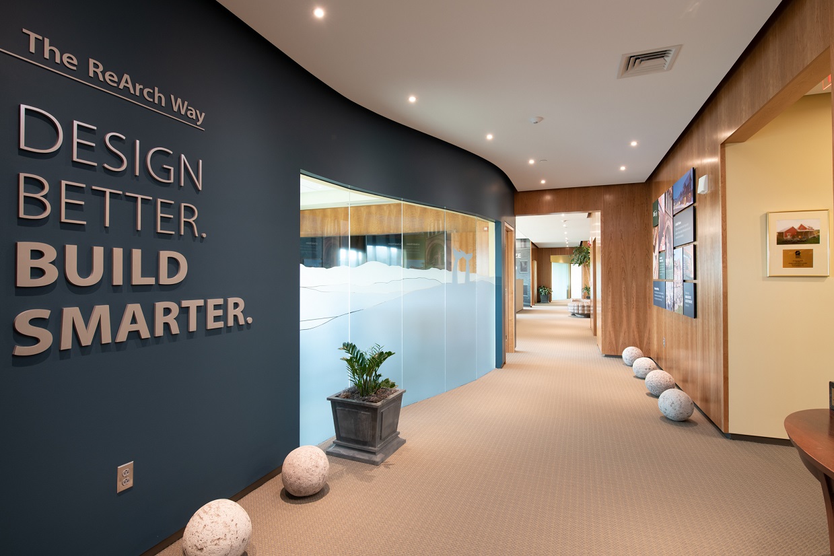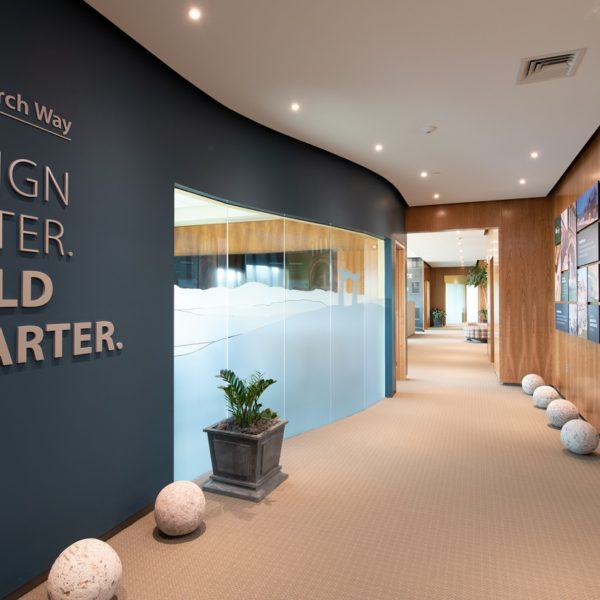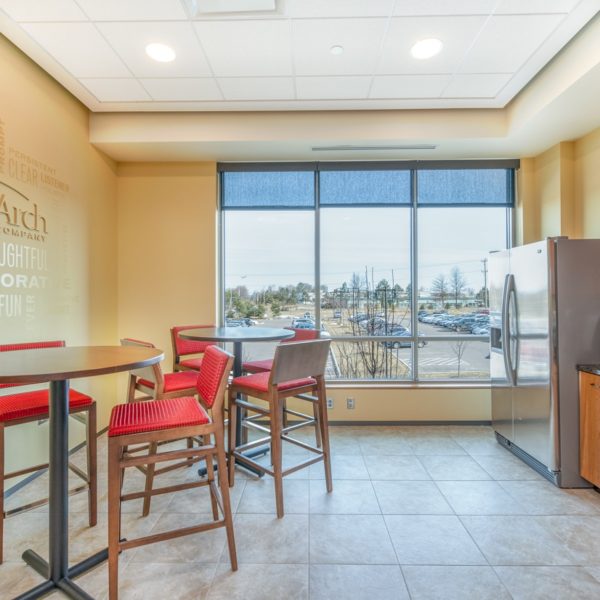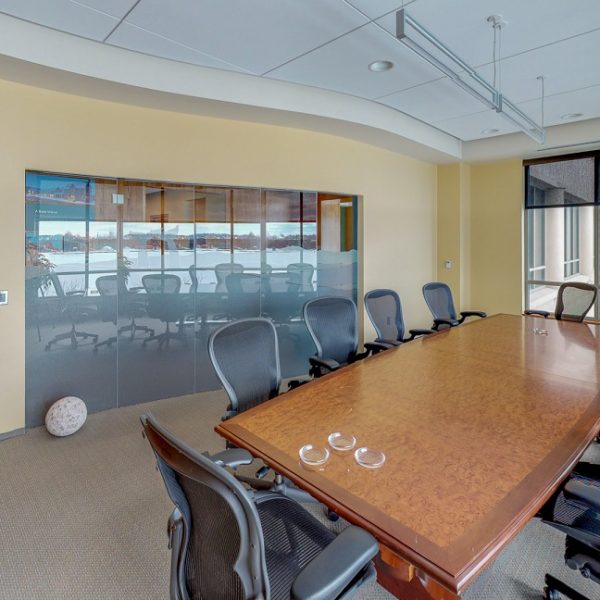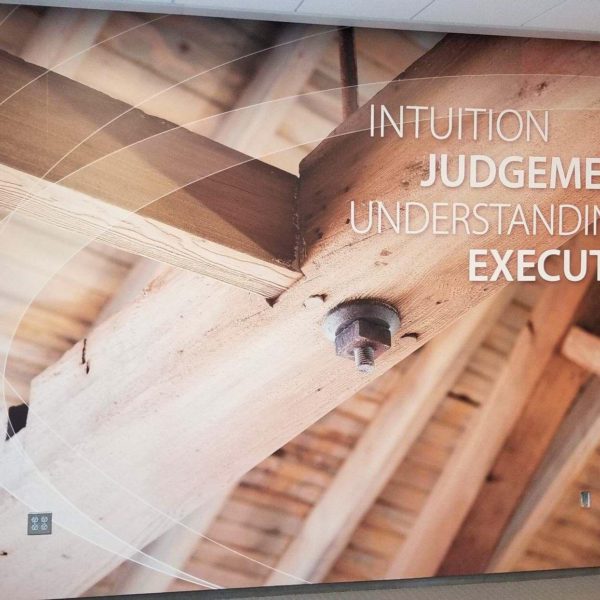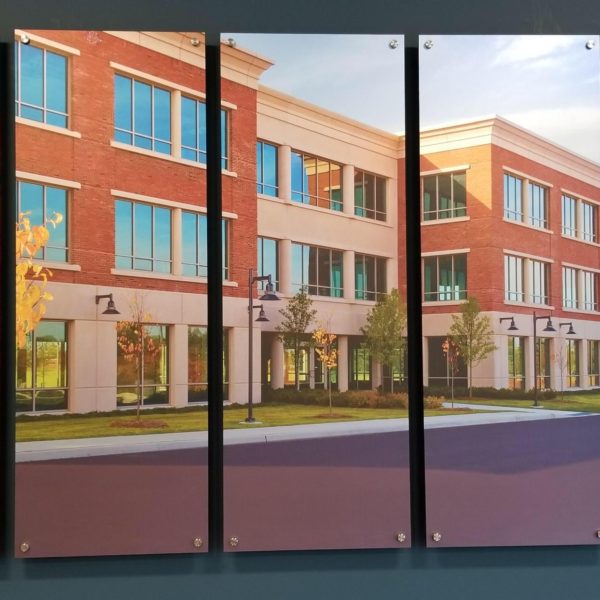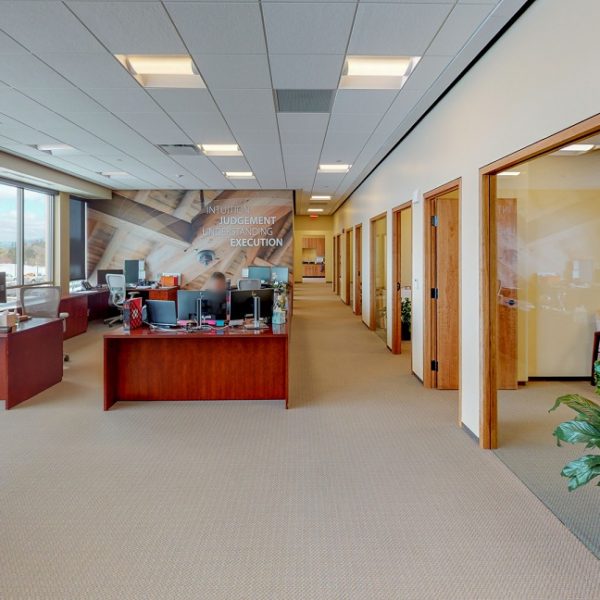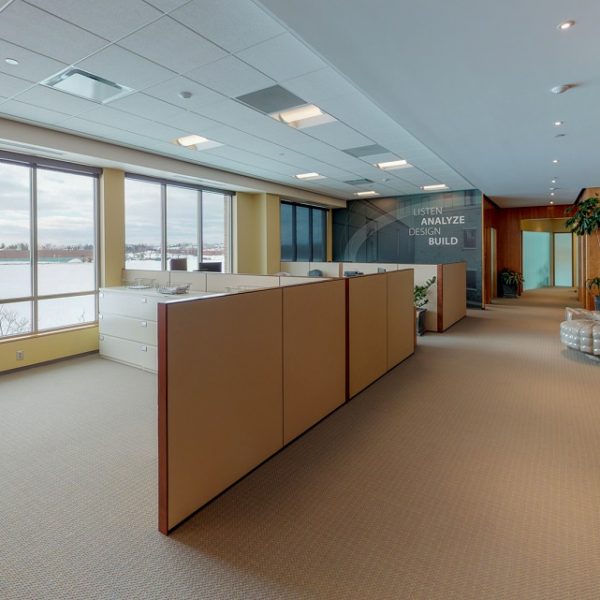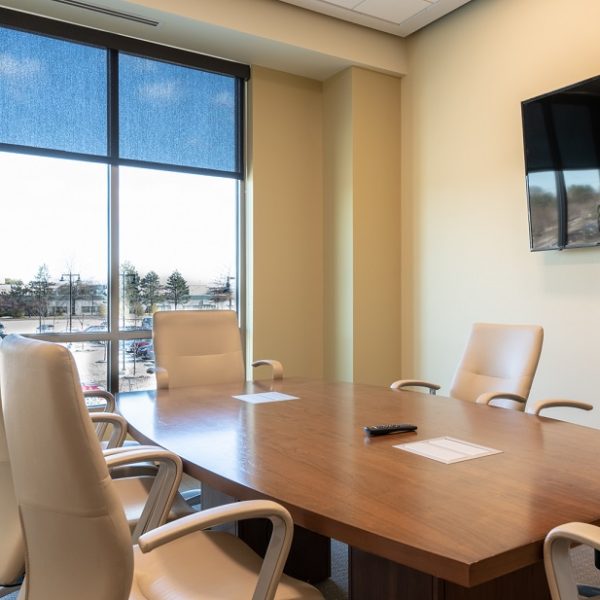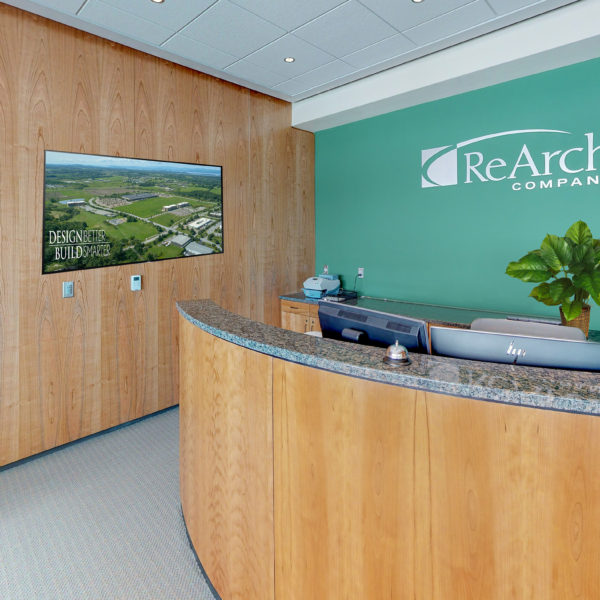Project Description:
We thoroughly enjoyed teaming with S2 Architecture to design our new 7,860 SF office located at Technology Park Way in South Burlington, VT. Our office fit up was built to achieve LEED certification and features many custom details throughout, such as the Whale’s Tails etched on our main conference room glass, decorative ceiling details throughout and floating sheetrock ceilings in the corridor space. Stride Creative Group & Sammel Sign conceptualized and designed a long list of deliverables: entryway and reception area signage, prominent messaging (including corporate branding & mission statement) custom window graphics, past project photo collages, art installations, full wall murals, and a unique 3-dimensional break room wordle. Our collaboration with this group enabled us to bring our ideas to life.
Upon entering our offices, we have a welcoming reception/waiting area for visitors, and all of our offices & conference rooms feature large floor to ceiling windows which allow an abundance of natural light and fantastic views of the Green Mountains. We have open areas with work stations & desks that allow for a collaborative work environment. We also have a shower within our space that can be used if employees want to bike to work, exercise, or utilize nearby walking trails.
All casework, trim, and wall panel details were built out of Cherry wood. The fit up included a large kitchen space with high top tables that provide plenty of space for office lunch parties. All ReArch employees are very pleased with our new larger office space that meets our current space requirements and accommodates future growth.
Project Details
Suite 2
South Burlington, VT 05403 Owner:ReArch Company Architect/Engineer:
S2 Architecture
