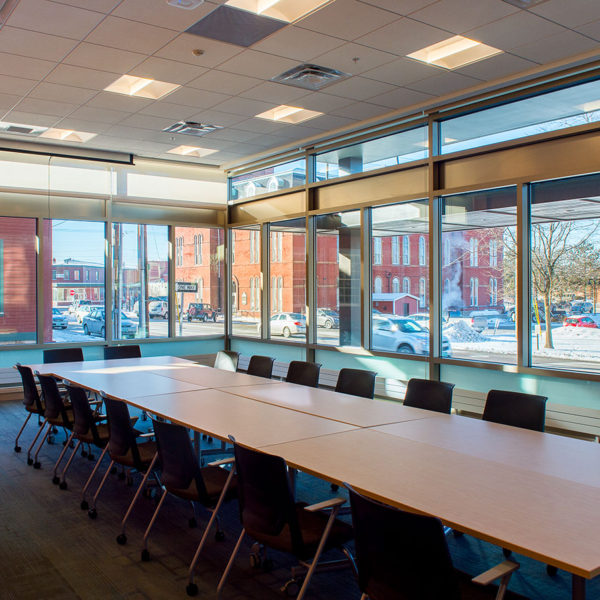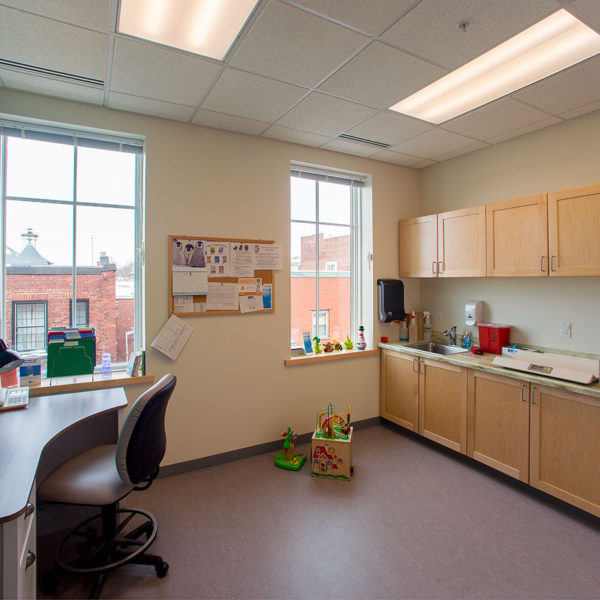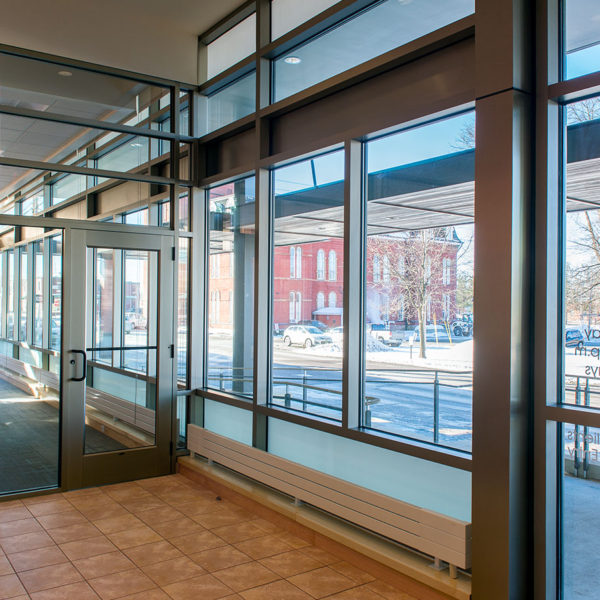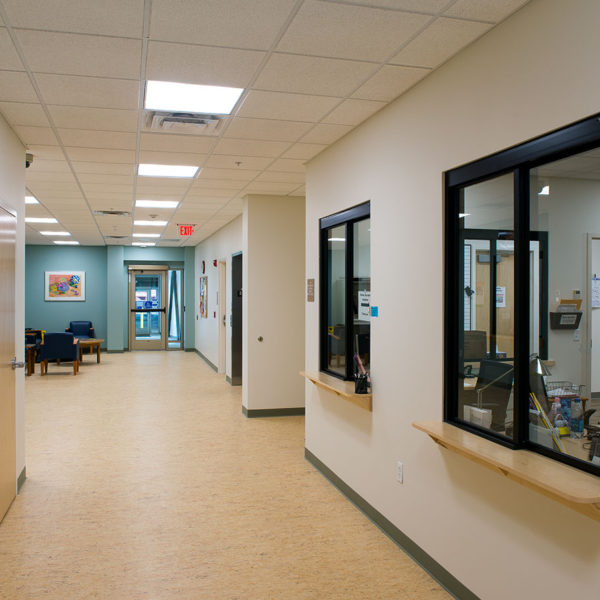Project Description:
The St. Albans State Office Complex consists of a new 4-story, 46,029 sf, Class-A office building and adjacent 370 unit parking garage constructed simultaneously by ReArch Company.
Constructed on approximately 1 acre of land in downtown St. Albans, this tight building envelope presented many challenges for the management team. Careful planning and sequencing were required to ensure the timely delivery and installation of construction materials. ReArch Company was diligent in establishing open lines of communication with city officials, adjacent landowners, businesses, and tenants – affected by utility infrastructure changes and road closures.
To maintain the schedule, excavation and concrete work continued through the winter months. Both the St. Albans State Office Building and Municipal Parking Garage were completed ahead of schedule.
Project Details
Vermont Integrated Architects / Desman Associates





