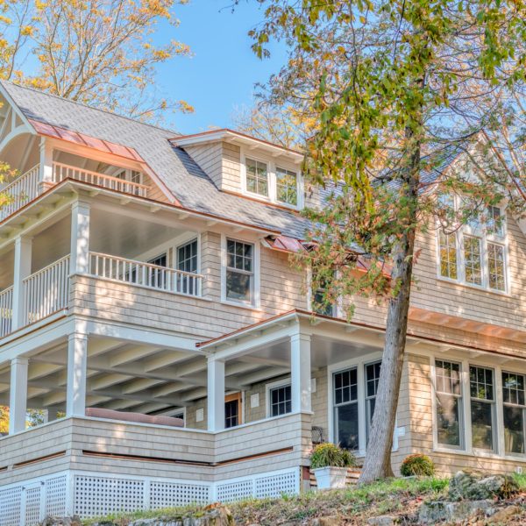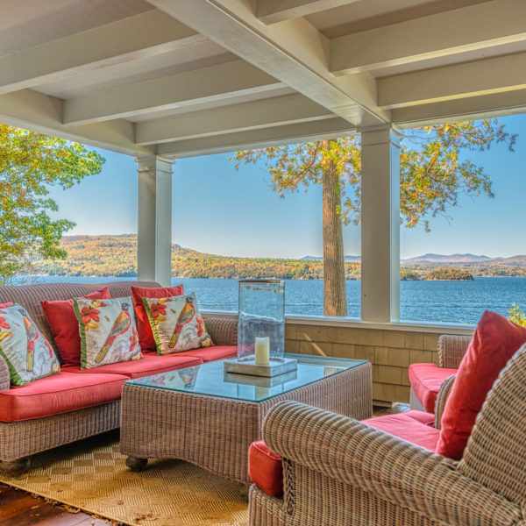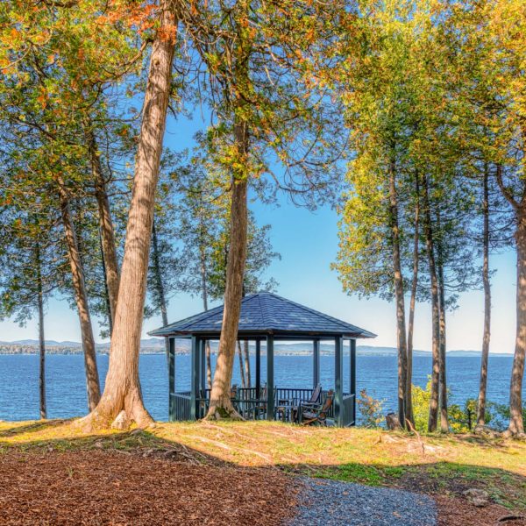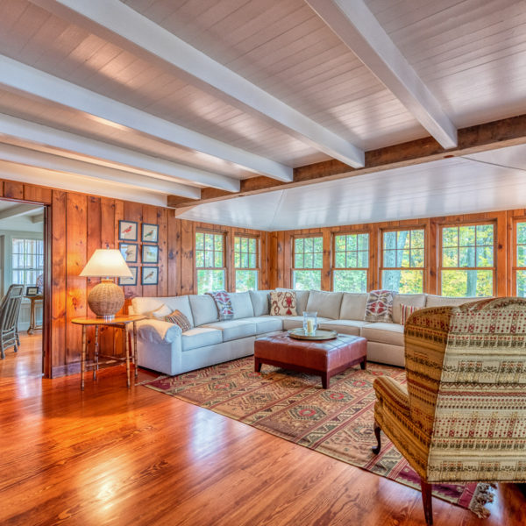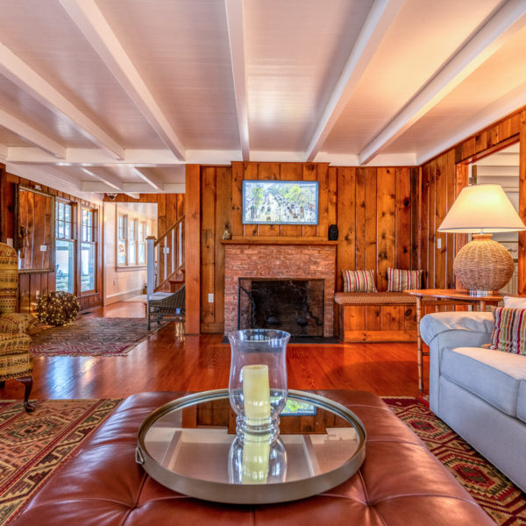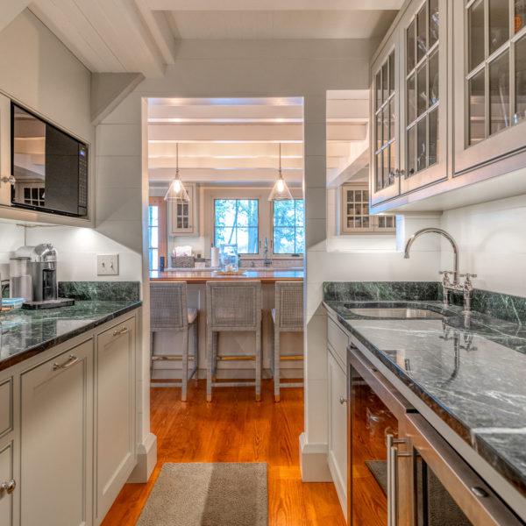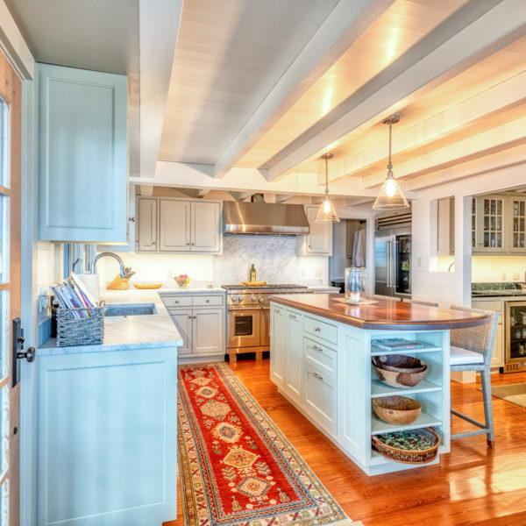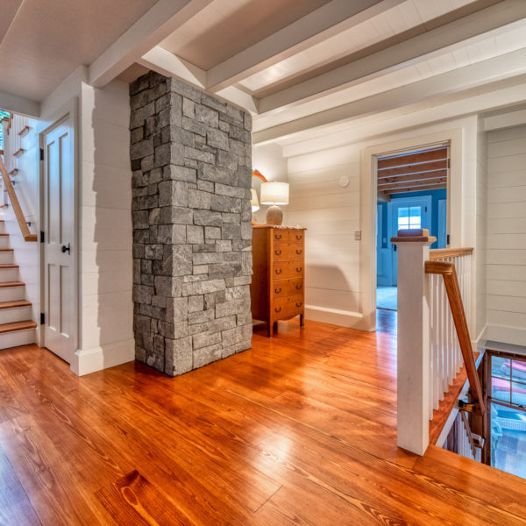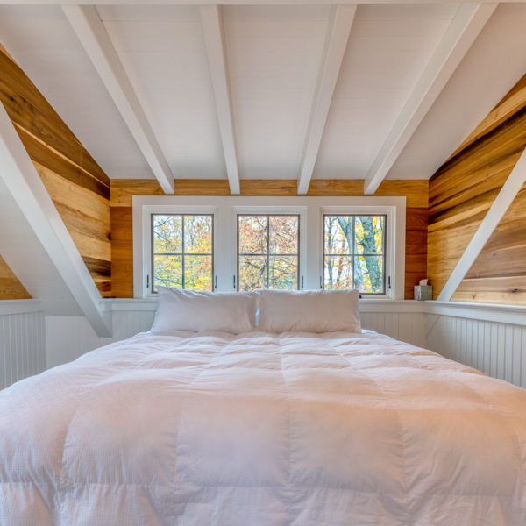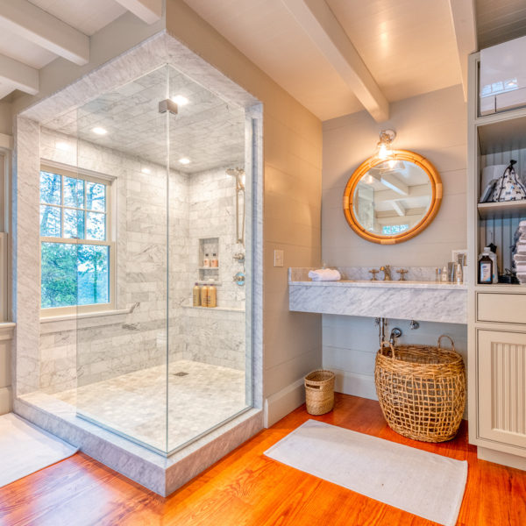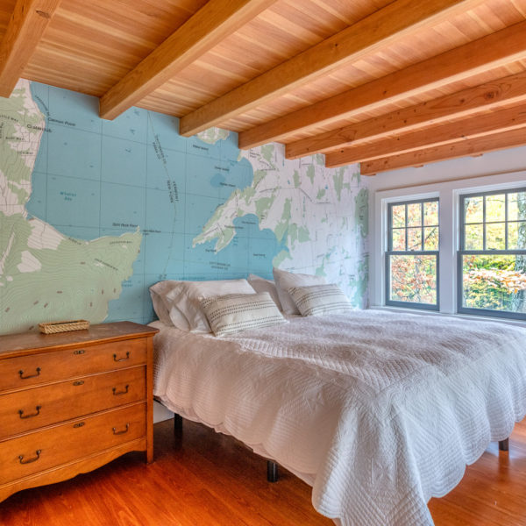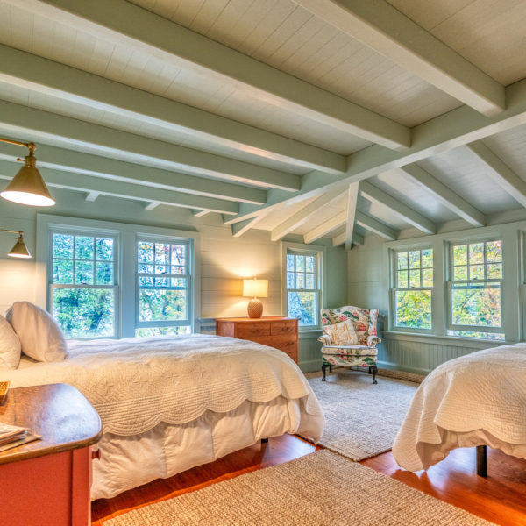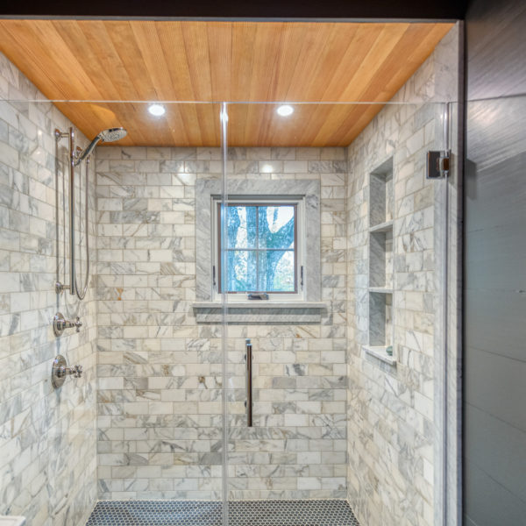Project Description:
This project featured the complete renovation of a family camp on Thompson’s Point, overlooking Converse Bay’s rocky cliffs in charming Charlotte. The ReArch project team endeavored to complete the project on a tight schedule. The original family room was treated as a “time capsule” to preserve the feeling of a traditional family camp on Lake Champlain. Simultaneously, other architectural components of the construction served to demonstrate the clean lines and classic style favored by the client.
The design focused on creating a space where a multigenerational family could rest and relax together in an idyllic setting. Notable features include custom post and beam exposed structural framing, tongue and groove ceilings throughout, custom marble counters and tiling features, custom cabinetry throughout, and a large state of the art kitchen. The original brick chimney was repaired and recladded on the interior, and new high-efficiency windows and mechanical and electrical systems were installed. On the exterior, expansive decks were added overlooking Converse Bay, including a hot tub deck off the master suite, an observatory deck, and a screened-in family dinner deck at ground level.
Project Details
Charlotte, VT Owner:Private Architect/Engineer:
S2 Architecture

