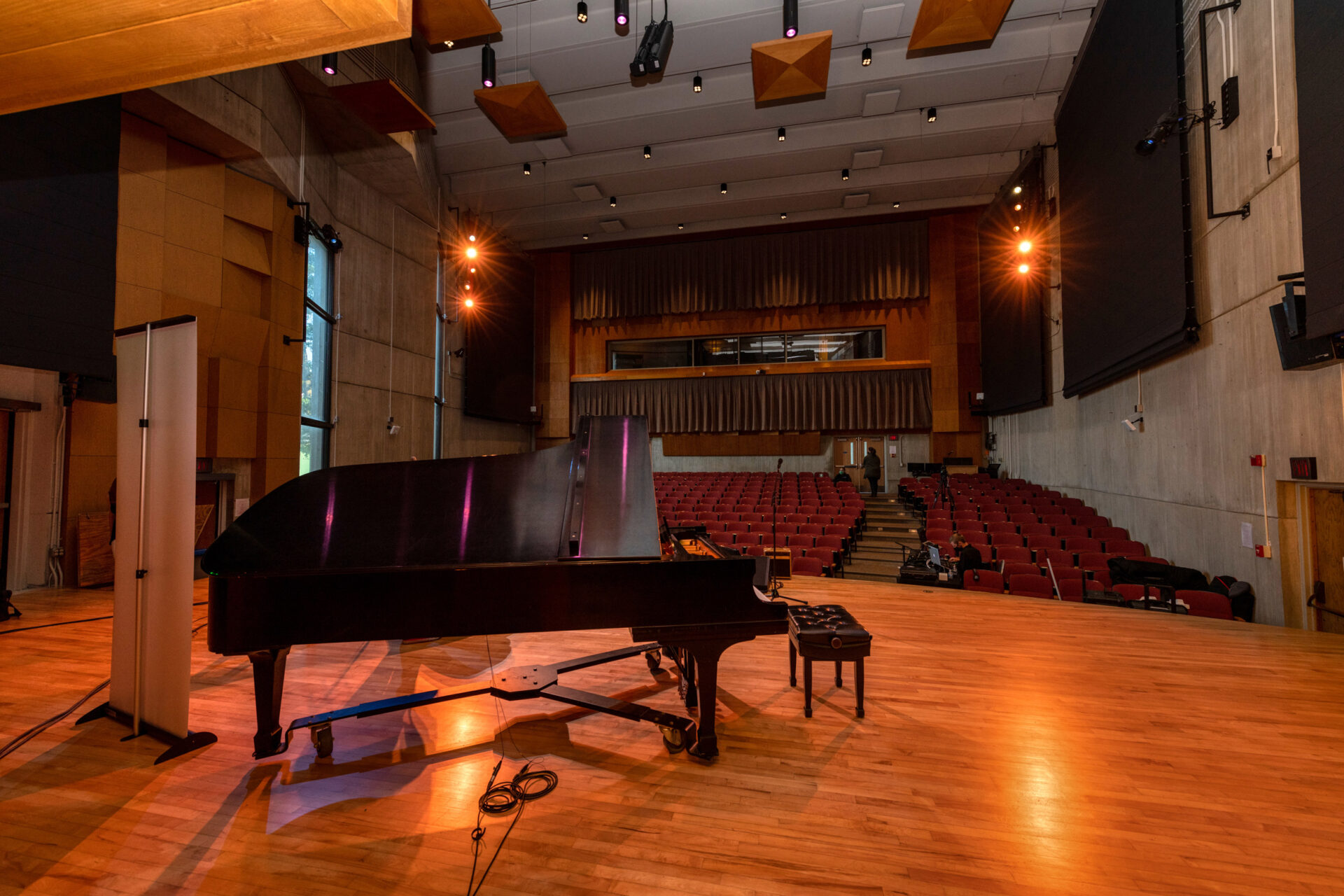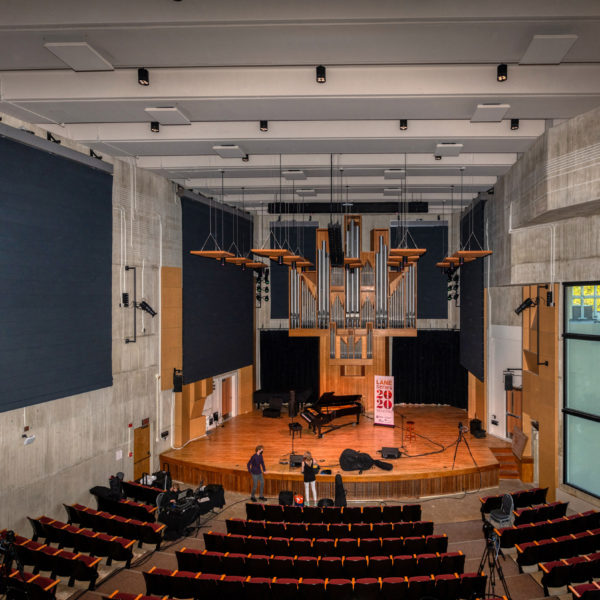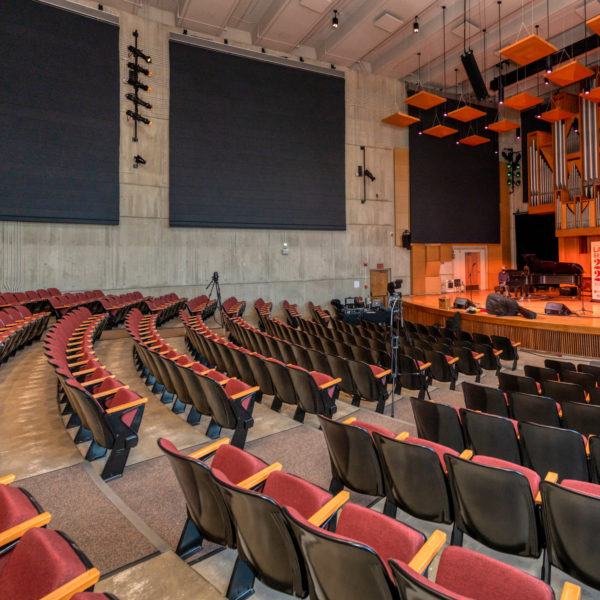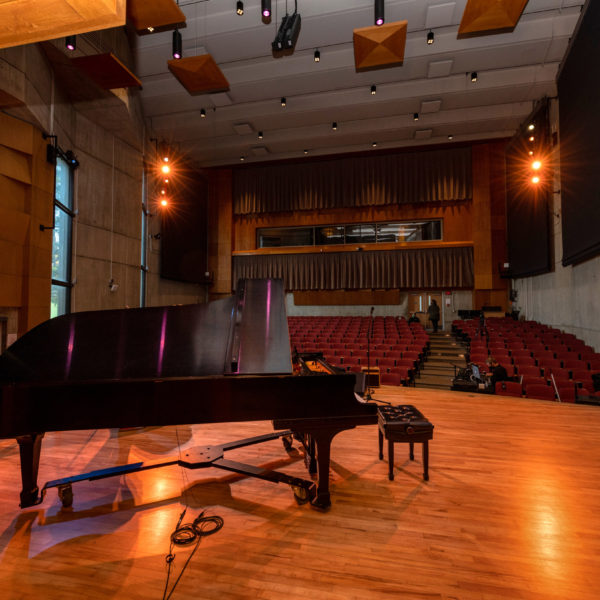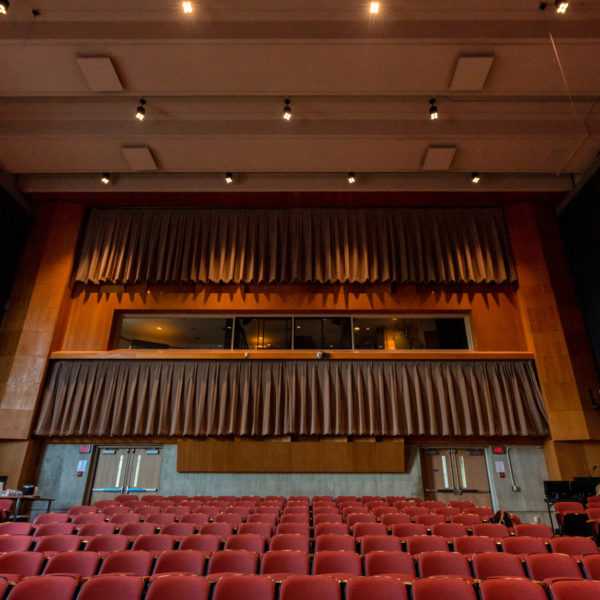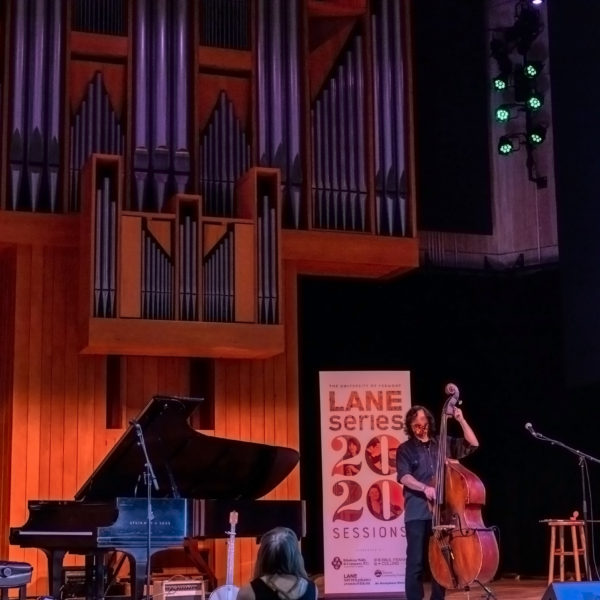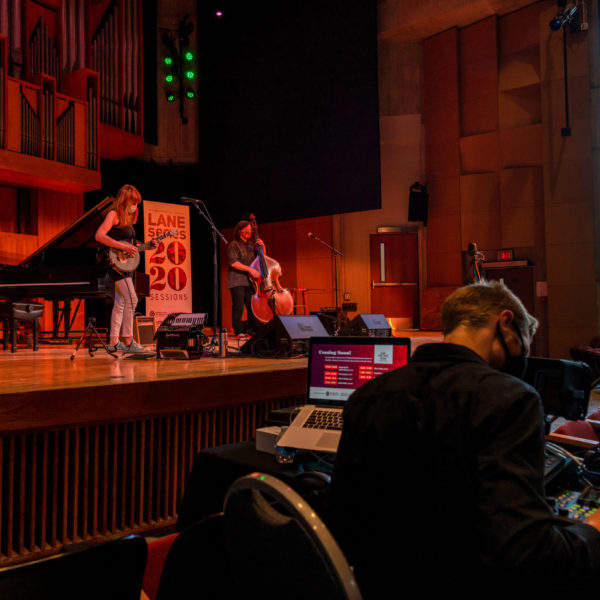Project Description:
The University of Vermont’s Recital Hall project included a 1,100 SF interior renovation to the existing revered Recital Hall and a 3,500 SF addition to the Music Building located on the UVM Redstone Campus. This project transformed the Hall and supporting spaces into an incredible performance venue for the University and the Lane Series who frequently produces events on campus. The project scope included a substantial AV system upgrade to Recital Hall, new theatrical drapery to improve acoustics, refinishing of the stage, seating, flooring, and a new theatrical lighting package.
The 3,500 SF addition on the backside of Recital Hall provides access to the stage from the back of house area and ADA access to/from the stage. It also includes two acoustically treated practice rooms, a dressing room, instrument & equipment storage, a green room/lounge for performers, and a new loading dock area. Exterior improvements include additional parking, a newly paved parking lot, added sidewalks for building egress, and new trees. Recital Hall was designed to be LEED Certified but has performed so well that it is currently on target to achieve a LEED Silver certification.
Project Details
Burlington, VT Owner:The University of Vermont Architect/Engineer:
Scott + Partners
Krebs & Lansing (Civil)
David Slade (Mech/Plumbing)
Pearson Assoc (Elec)
DLR (AV/Theatrical design)
