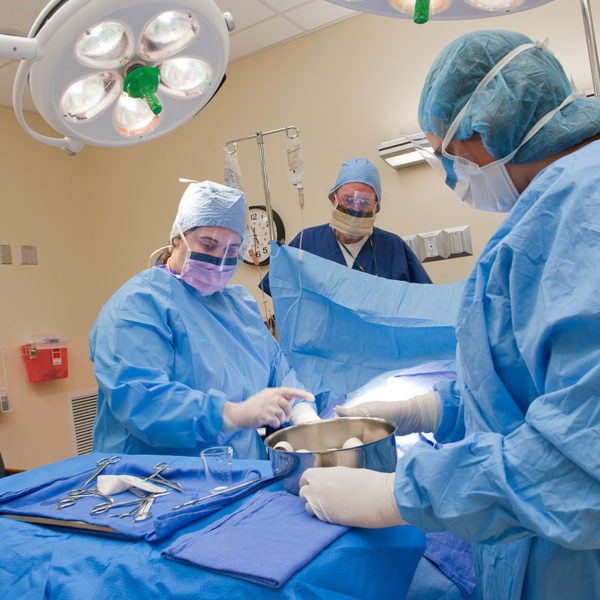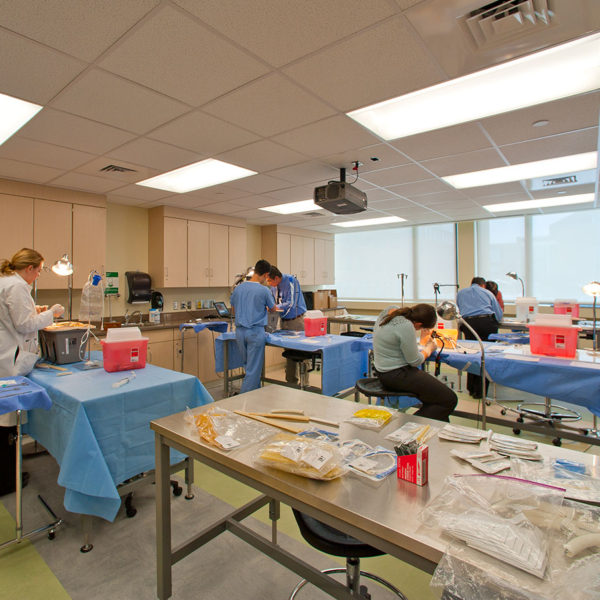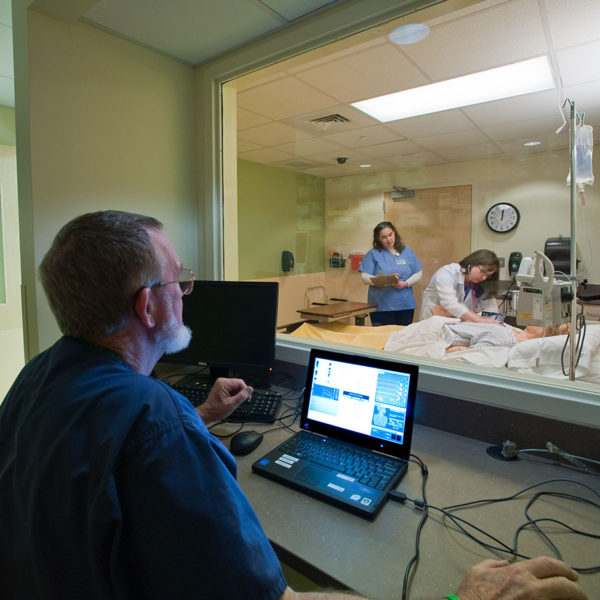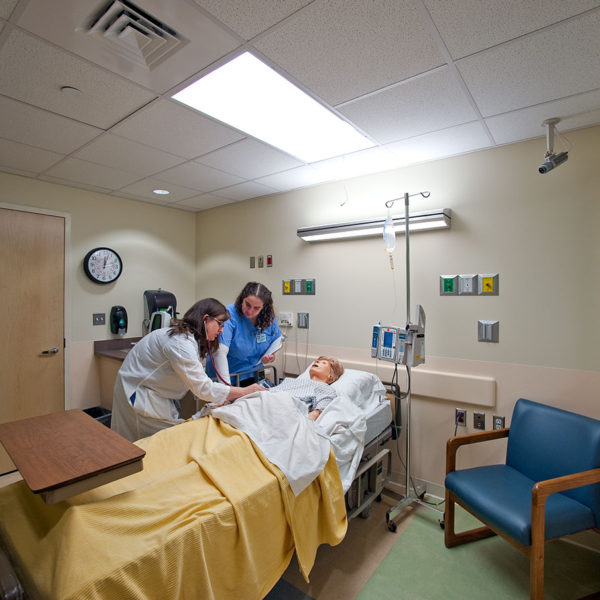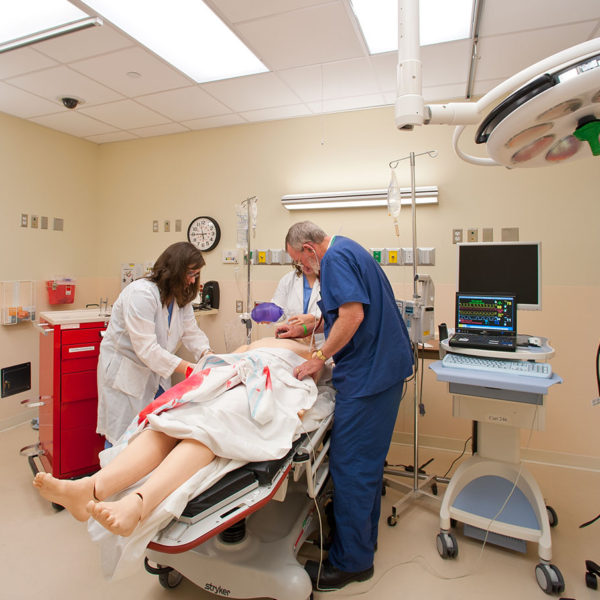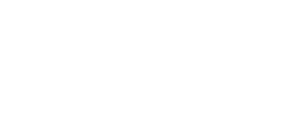Project Description:
ReArch Company was chosen for this project because of our proven ability to add value during prior UVM projects and because of our ability to provide the pre-construction services needed to fast-track the project.
A substantial amount of planning went into creating a schedule that would ensure completion of the 5,000 sf laboratory for the Fall semester and would also allow Summer classes within the adjacent spaces of Rowell Hall to continue uninterrupted. ReArch was diligent in its mitigation of construction sound, dust and debris within the Rowell Hall space, and took extensive precautions to ensure the safety of faculty and students accessing the building. The project was completed without incident.
ReArch Company worked in collaboration with Lavallee Brensinger Architects and the university’s faculty & staff to provide estimates and constructability reviews early in the process ensuring the desired project deliverables were feasible within the university’s budget. ReArch Company took the lead in performing an expansive value engineering process, along with the A/E team. This preconstruction process provided cost saving solutions, detailed construction sequencing and site logistic plans, as well as bid package, development, construction, and warranty management agreements.
Substantial MEP work was required to facilitate the installation of a simulator designed to mimic a real life emergency room. Achieving this effect required ReArch to follow protocol for a true ER facility and to oversee the installation of state-of-the-art audio/visual systems and sophisticated information technology.
Project Details
Lavallee Brensinger

