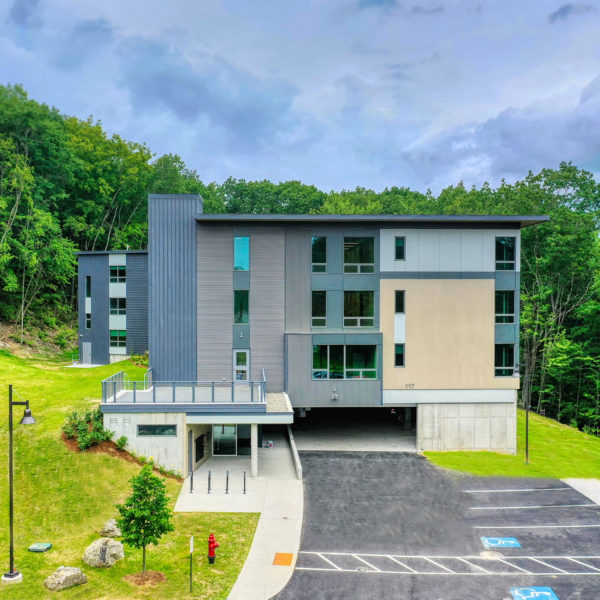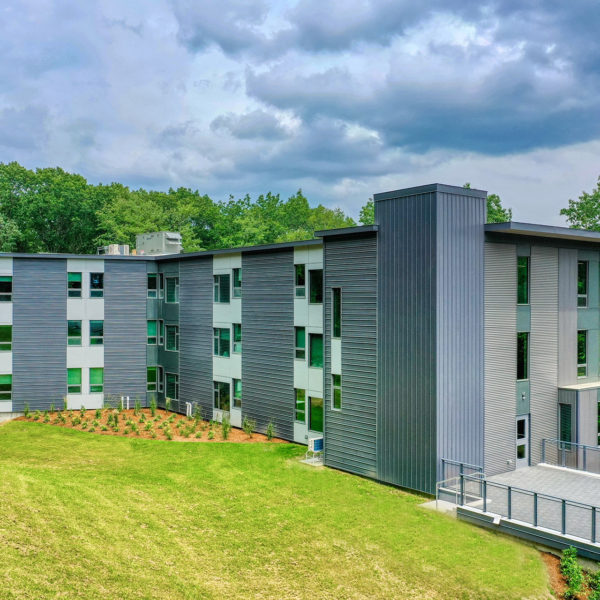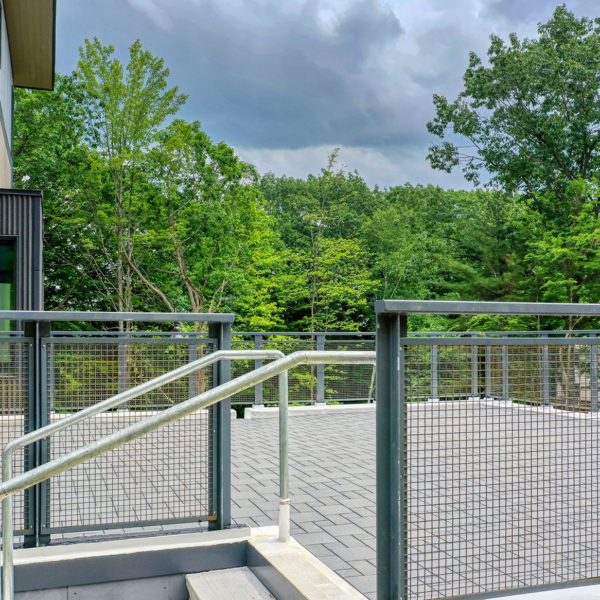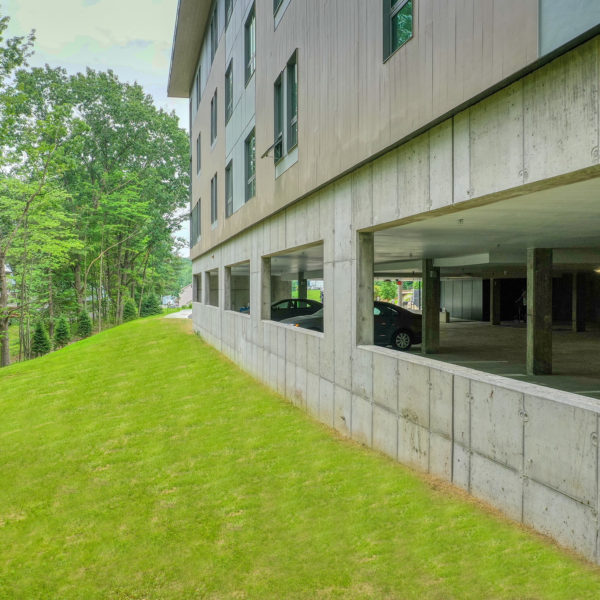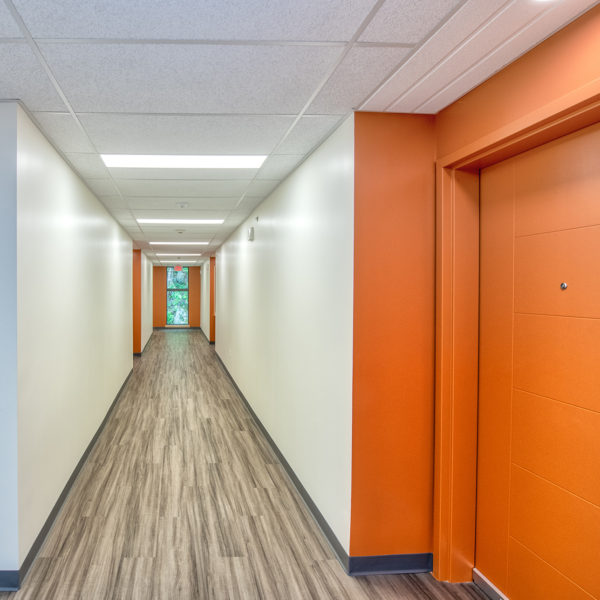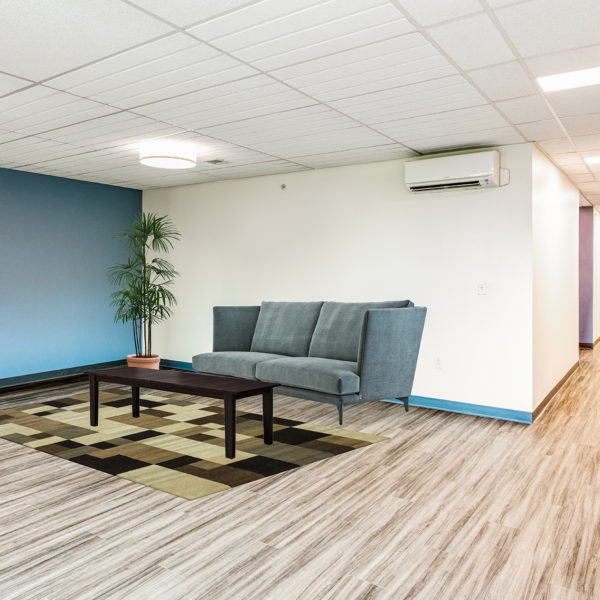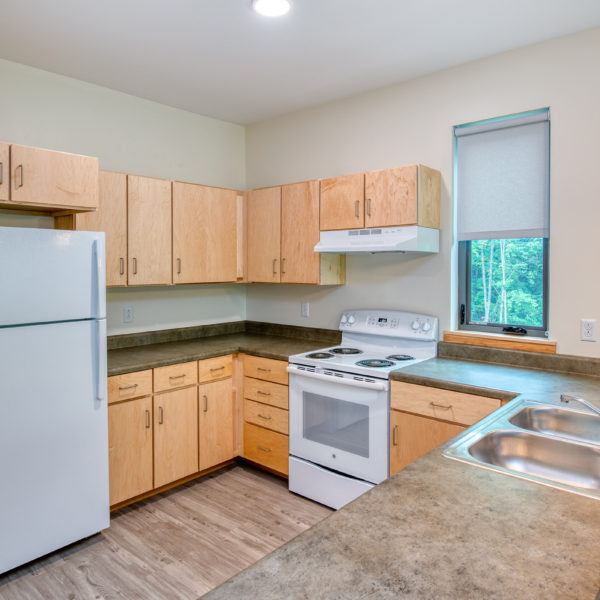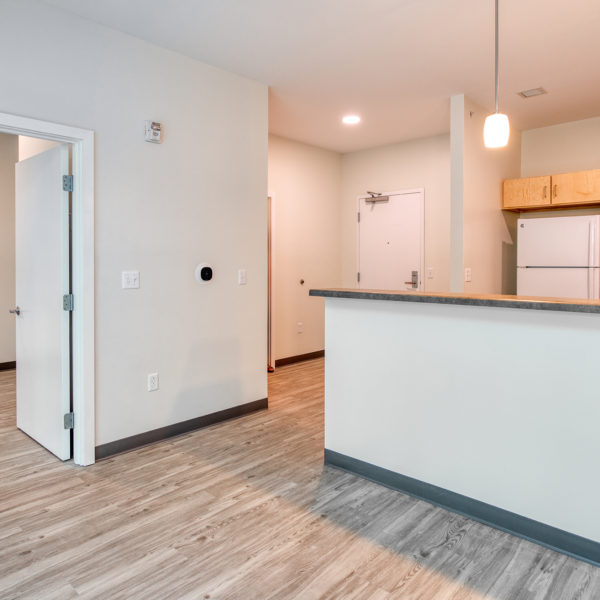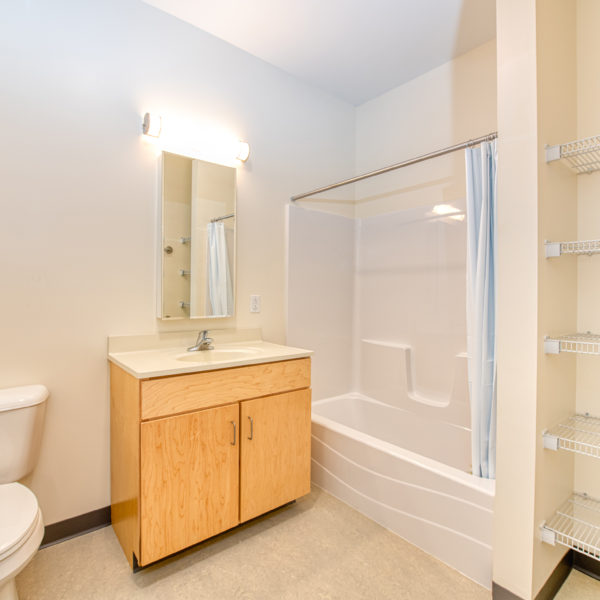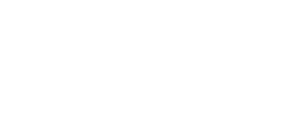Project Description:
As the Construction Manager of this thirty-unit, multi-family, community housing project, ReArch was involved in the earliest design phases of the project to ensure efficient construction techniques would be utilized and that all scopes of work were consistent with the owner’s budget, at every design iteration.
Nestled against Sykes Mountain, the Wentworth Community Housing project’s construction consisted of 30 new apartment units, spanning 3 stories, with a parking structure beneath. There is a business office and community room with a kitchen on the first floor, and site amenities include: shared laundry, common outdoor space, a community patio, raised garden-beds, a playground and access to natural trails and woodlands.
This is one of ReArch’s most sustainable projects in our portfolio and Jon Haehnel, Director of Building Envelope Services I BVH Integrated Services, P.C. commented, “The Wentworth Community Housing project is tied for first amongst all buildings in New England for the tightest building we have ever tested”. The building envelope had a blower door test result of only 0.0375 CFM50/sf, which is well below the Passive House standard for airtightness. Our team was able to achieve this unbelievable test result by minimizing penetrations to the building envelope, managing subcontractor oversight, posting signage, education, utilizing an envelope consultant and providing input during the design process.
We thoroughly enjoyed working on this rewarding project with Twin Pines Housing, Housing Vermont, gbA Architecture & Planning, VHV, and Mike’s Electric to create a beautiful and efficient building for tenants to enjoy and call home.
Project Details
gbA Architecture & Planning

