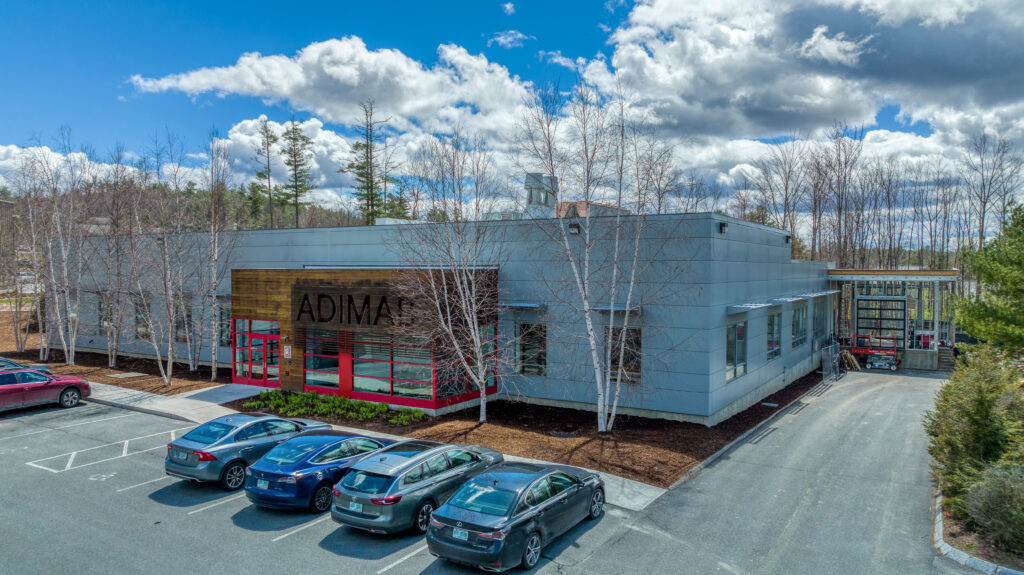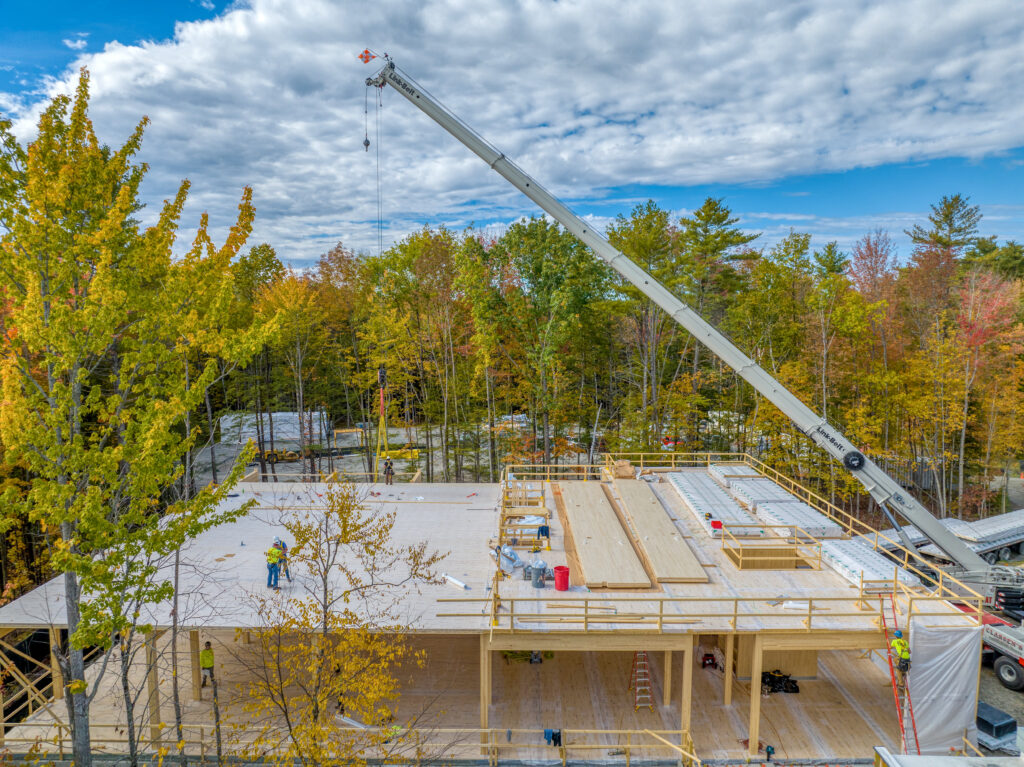
Lebanon, NH based Adimab is currently expanding its existing facility. Adimab is the leading provider of therapeutic antibody discovery and engineering technologies. ReArch is working closely with the design team, Christopher Smith and Sylvia Richards, as construction progresses on this 27,800 SF, three-story mass timber structure where sustainability is a primary design and construction concern.
Adimab chose to use a glued laminated and cross-laminated timber structural system because they saw it as the most ecologically minded choice for their new facilities. The small trees harvested for such timbers are fast growing and replanted in well-managed Canadian forests. Use of wood in building structures offers a carbon capture for as long as the wood is in use. Other decisions reflect the same interest in minimizing Adimab’s load on the environment, including highly efficient HVAC systems, a well air sealed and insulated envelope utilizing a rain screen system with locally harvested cedar siding, and natural material choices throughout the building.

The new building includes laboratories, open office spaces, and meeting rooms. The exterior sitework includes a satellite parking lot and a pedestrian footbridge that will delicately span existing wetlands leading from the new employee parking area to the addition.
Currently, the foundation and basement walls are complete, the slab on grade is poured, the mass timber installation is complete, and exterior wall framing and sheathing has commenced.
The project is expected to be completed in the fall of 2023.
